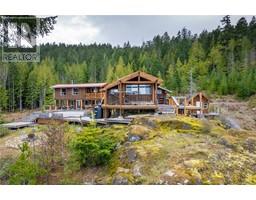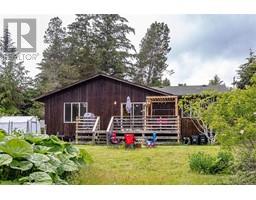3021 Raymur Pl Qualicum North, Qualicum Beach, British Columbia, CA
Address: 3021 Raymur Pl, Qualicum Beach, British Columbia
Summary Report Property
- MKT ID970058
- Building TypeHouse
- Property TypeSingle Family
- StatusBuy
- Added18 weeks ago
- Bedrooms4
- Bathrooms3
- Area2846 sq. ft.
- DirectionNo Data
- Added On12 Jul 2024
Property Overview
Ideally positioned on a quiet cul-de-sac in North Qualicum, this family home offers panoramic ocean views with an abundance of natural light, and a large, easily utilized backyard. Its practical kitchen features ample cabinetry, new quartz countertops, backsplash and an appealing connection to the outdoor space. The windows capture elegant views of the Salish Sea and distant coastal mountains. The sizable living room features a propane fireplace, and sliding doors to the large outdoor deck. Downstairs, find a generously sized self-contained one-bedroom plus den suite with a private entrance, creating a comfortable separate space for extended family or rental potential. Situated on .69 of an acre there are opportunities for building a shop, gardens or creating a private oasis. This is a one-of-a-kind offering. Book your showing today. (id:51532)
Tags
| Property Summary |
|---|
| Building |
|---|
| Land |
|---|
| Level | Rooms | Dimensions |
|---|---|---|
| Lower level | Storage | 15'4 x 14'6 |
| Storage | 15'4 x 8'6 | |
| Den | 14'6 x 14'6 | |
| Laundry room | 7'6 x 7'1 | |
| Main level | Living room | Measurements not available x 19 ft |
| Dining room | Measurements not available x 19 ft | |
| Kitchen | Measurements not available x 19 ft | |
| Primary Bedroom | 13 ft x Measurements not available | |
| Bedroom | 15'2 x 12'5 | |
| Bedroom | 15'2 x 11'2 | |
| Ensuite | 3-Piece | |
| Bathroom | 4-Piece | |
| Additional Accommodation | Living room | 15 ft x Measurements not available |
| Dining room | 11'9 x 6'9 | |
| Kitchen | Measurements not available x 8 ft | |
| Bedroom | 11'4 x 14'9 | |
| Bathroom | X |
| Features | |||||
|---|---|---|---|---|---|
| Cul-de-sac | Southern exposure | Irregular lot size | |||
| Other | Air Conditioned | ||||












































































