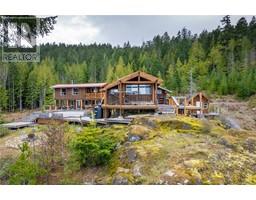749 Eagleridge Pl Qualicum Beach, Qualicum Beach, British Columbia, CA
Address: 749 Eagleridge Pl, Qualicum Beach, British Columbia
Summary Report Property
- MKT ID973781
- Building TypeHouse
- Property TypeSingle Family
- StatusBuy
- Added12 weeks ago
- Bedrooms4
- Bathrooms3
- Area3421 sq. ft.
- DirectionNo Data
- Added On26 Aug 2024
Property Overview
Located in one of the most sought-after neighborhoods of Qualicum Beach, this executive two-storey home offers a perfect blend of luxury, privacy, & convenience. Overlooking the serene Grandon Creek Ravine, the property provides a tranquil, verdant backdrop with close proximity to urban amenities. The home features American cherry hardwood floors & elegant travertine tiles in the bathrooms. The open-concept Great Room is accentuated by beautifully appointed millwork, a gourmet kitchen equipped with granite countertops & stainless steel appliances. The main floor hosts a sun-filled, generous deck, perfect for enjoying the natural surroundings. The primary bedroom, conveniently located on the main floor & direct access to the deck, is complemented by an additional office space or 2nd bedroom. The lower level features a spacious recreation room, additional guest bedrooms, ample storage, with a walk-out covered patio that offers direct access to picturesque Grandon Creek. (id:51532)
Tags
| Property Summary |
|---|
| Building |
|---|
| Land |
|---|
| Level | Rooms | Dimensions |
|---|---|---|
| Lower level | Storage | 18'1 x 11'11 |
| Storage | 14'9 x 11'1 | |
| Bathroom | 3-Piece | |
| Bedroom | 17'3 x 11'6 | |
| Bedroom | 13'1 x 13'1 | |
| Family room | 30'8 x 21'4 | |
| Entrance | 10'6 x 8'6 | |
| Main level | Laundry room | 9'10 x 6'7 |
| Bathroom | 2-Piece | |
| Bedroom | 13'9 x 13'1 | |
| Ensuite | 5-Piece | |
| Primary Bedroom | 19'8 x 13'1 | |
| Pantry | 8'6 x 5'1 | |
| Kitchen | 17'5 x 14'1 | |
| Dining room | 14'5 x 14'1 | |
| Living room | 21 ft x Measurements not available |
| Features | |||||
|---|---|---|---|---|---|
| Central location | Cul-de-sac | Private setting | |||
| Southern exposure | Wooded area | Other | |||
| Air Conditioned | |||||










































































