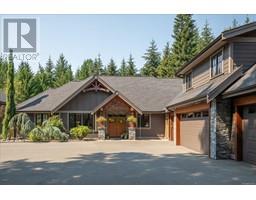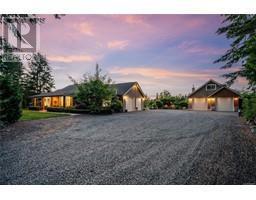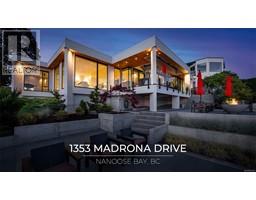1691 Sanctuary Dr Ocean Breeze Estates, Nanoose Bay, British Columbia, CA
Address: 1691 Sanctuary Dr, Nanoose Bay, British Columbia
Summary Report Property
- MKT ID970431
- Building TypeHouse
- Property TypeSingle Family
- StatusBuy
- Added18 weeks ago
- Bedrooms3
- Bathrooms3
- Area3060 sq. ft.
- DirectionNo Data
- Added On13 Jul 2024
Property Overview
Situated on .85 of a manicured acre, 1691 Sanctuary is a true masterpiece. Classically balanced, this property comprises of an exceptional street presence, custom detailing and intricate finishes. The warm and vibrant living area features coffered high ceilings and a gourmet kitchen with large windows that allow for year-round natural light. Luxury abounds in the primary suite with a vaulted ceiling, French doors that lead to a private patio, and a spa-like ensuite. Carefully planned, this home positions the guest rooms separately from the primary & boasts a recreation room above the garage. The southern-facing backyard encompasses a park-like setting of mature trees, flowering shrubs, and formal gardens. A large covered patio with electric awnings provides the perfect space to enjoy the peace & quiet of this setting. Featuring a 3 car garage, RV parking, & only one block away from the beach, this is an iconic property in an unparalleled location. (id:51532)
Tags
| Property Summary |
|---|
| Building |
|---|
| Land |
|---|
| Level | Rooms | Dimensions |
|---|---|---|
| Second level | Storage | 24'1 x 4'3 |
| Bonus Room | 24'2 x 19'8 | |
| Main level | Patio | 19'10 x 18'1 |
| Patio | 25'5 x 23'7 | |
| Living room | 20'3 x 19'8 | |
| Dining room | 14'9 x 9'10 | |
| Kitchen | 16'5 x 16'5 | |
| Primary Bedroom | 23'11 x 13'11 | |
| Ensuite | 5-Piece | |
| Bedroom | 12'10 x 10'11 | |
| Bedroom | 11'10 x 11'10 | |
| Bathroom | 3-Piece | |
| Pantry | 7'6 x 7'5 | |
| Bathroom | 2-Piece | |
| Laundry room | 11'6 x 6'11 | |
| Entrance | 9'10 x 7'10 | |
| Office | 11'10 x 11'10 | |
| Other | Storage | 9'10 x 9'10 |
| Features | |||||
|---|---|---|---|---|---|
| Central location | Cul-de-sac | Level lot | |||
| Park setting | Private setting | Southern exposure | |||
| Partially cleared | Other | Marine Oriented | |||
| Air Conditioned | |||||










































































