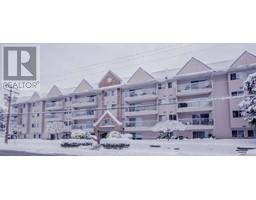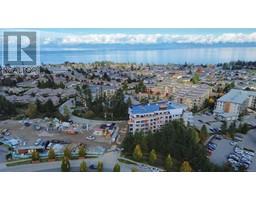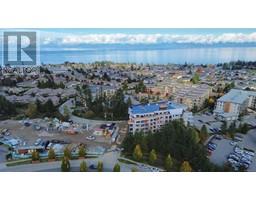621 Rotayo Rd South Nanaimo, Nanaimo, British Columbia, CA
Address: 621 Rotayo Rd, Nanaimo, British Columbia
Summary Report Property
- MKT ID983308
- Building TypeHouse
- Property TypeSingle Family
- StatusBuy
- Added7 weeks ago
- Bedrooms6
- Bathrooms4
- Area2540 sq. ft.
- DirectionNo Data
- Added On20 Dec 2024
Property Overview
Quality Built home by Saywell Developments, In the new Subdivision 621 Rotayo Rd, the home has open concept with large windows for lots of nature light, the main floor offering a large living room with gas fireplace, open to the dinning room and the custom kitchen with loads of quartz countertops and cupboards off the kitchen is a huge, covered deck for all year entertaining. The primary bedroom is large with a three-piece ensuite & good size walk-in closet. There are two more bedrooms, four-piece bathroom, & laundry room to complete this level. Downstairs is the entry as well as Bedroom/den with bathroom and out side access, then a separate legal two-bedroom suite with its own entry, open floor plan, laundry, four-piece bathroom, a large, covered patio. Great mortgage helper. The home will have full appliance package and fenced back yard; this will be a move in ready home. Photos from completed homes at on Rotayo Rd & Eighth St; therefore not exactly as shown (id:51532)
Tags
| Property Summary |
|---|
| Building |
|---|
| Land |
|---|
| Level | Rooms | Dimensions |
|---|---|---|
| Lower level | Bathroom | 4-Piece |
| Living room | 13'4 x 14'3 | |
| Kitchen | 10'9 x 10'0 | |
| Dining nook | 10'0 x 7'9 | |
| Bedroom | 11'9 x 13'1 | |
| Bedroom | 12'6 x 9'0 | |
| Bedroom | 11'4 x 10'0 | |
| Bathroom | 4-Piece | |
| Main level | Bathroom | 4-Piece |
| Bedroom | 10'2 x 13'0 | |
| Bedroom | 10'2 x 12'0 | |
| Living room | 16'9 x 17'0 | |
| Laundry room | 9'2 x 4'0 | |
| Kitchen | 10'6 x 14'0 | |
| Ensuite | 3-Piece | |
| Dining room | 10'10 x 11'0 | |
| Primary Bedroom | 14'1 x 13'8 |
| Features | |||||
|---|---|---|---|---|---|
| Central location | Curb & gutter | Other | |||
| Air Conditioned | |||||




































































