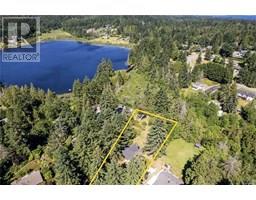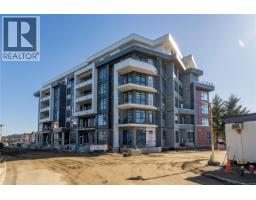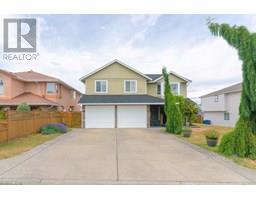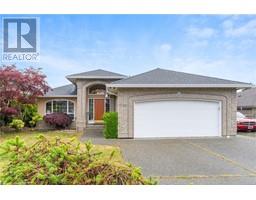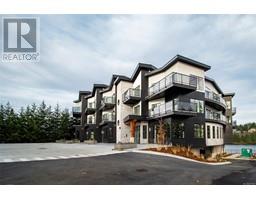6471 Thornwood Pl North Nanaimo, Nanaimo, British Columbia, CA
Address: 6471 Thornwood Pl, Nanaimo, British Columbia
Summary Report Property
- MKT ID1008185
- Building TypeHouse
- Property TypeSingle Family
- StatusBuy
- Added10 hours ago
- Bedrooms4
- Bathrooms3
- Area2316 sq. ft.
- DirectionNo Data
- Added On28 Jul 2025
Property Overview
Immaculate North Nanaimo Home with Ocean Views in Eagle Ridge Estates with south facing backyard. Tucked away at the end of a quiet cul-de-sac in highly sought-after Eagle Ridge Estates, this beautifully maintained main-level entry home offers privacy, peace, and partial ocean and mountain views—an ideal setting for comfortable West Coast living. Homes like this, with main-floor living and all bedrooms upstairs, rarely come on the market. It’s a perfect layout for families or anyone who values having a clear separation between entertaining spaces and private bedrooms. Step inside to an open-concept main floor featuring 9-foot ceilings and a bright, spacious great room. Large windows bring in natural light, and a cozy gas fireplace with a rock surround creates a warm, welcoming focal point. From here, walk straight into your low-maintenance backyard, ideal for BBQs and gatherings. The maple kitchen is thoughtfully designed with abundant cabinetry, generous counter space, and functional layout any home chef will appreciate. The main level also includes large rec room with access to the backyard and a versatile 4th bedroom—perfect for a home office, den, or guest suite. Upstairs, the spacious primary suite offers a walk-in closet, separate wardrobe/drawers and an ensuite with a jacuzzi soaker tub and separate shower. Two additional bedrooms and a full bathroom complete the upper level. Extra features include: RV parking Air conditioning Functional storage throughout Double car garage Forced-air natural gas furnace Rough-in for central vacuum Hardi Plank siding Heated Crawl space for extra storage Fully fenced, landscaped private backyard Located in a quiet neighborhood, walking distance to both levels of schools, just minutes from shopping, parks, and all amenities, this rare home has it all. Don’t miss your opportunity-book your private showing today! All measurements and information are approximate;please verify if important. (id:51532)
Tags
| Property Summary |
|---|
| Building |
|---|
| Land |
|---|
| Level | Rooms | Dimensions |
|---|---|---|
| Second level | Primary Bedroom | Measurements not available x 12 ft |
| Ensuite | 4-Piece | |
| Bedroom | 10 ft x Measurements not available | |
| Bedroom | Measurements not available x 13 ft | |
| Bathroom | 4-Piece | |
| Main level | Recreation room | 13 ft x Measurements not available |
| Living room | 16 ft x 16 ft | |
| Kitchen | 12'6 x 12'6 | |
| Dining room | 12'6 x 10'6 | |
| Bedroom | Measurements not available x 11 ft | |
| Bathroom | 2-Piece |
| Features | |||||
|---|---|---|---|---|---|
| Cul-de-sac | Level lot | Other | |||
| Air Conditioned | Central air conditioning | ||||












































































