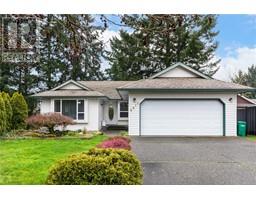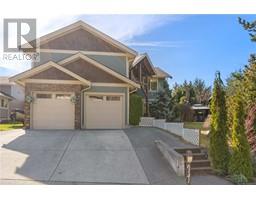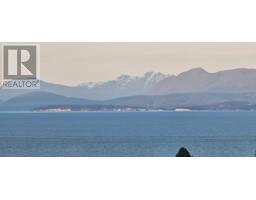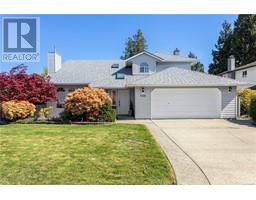970 Highview Terr HARBOUR HEIGHTS, Nanaimo, British Columbia, CA
Address: 970 Highview Terr, Nanaimo, British Columbia
Summary Report Property
- MKT ID965127
- Building TypeRow / Townhouse
- Property TypeSingle Family
- StatusBuy
- Added1 weeks ago
- Bedrooms2
- Bathrooms2
- Area1087 sq. ft.
- DirectionNo Data
- Added On19 Jun 2024
Property Overview
Welcome home to this lovely Ocean View 2 bed and 2 bath townhome in the Harbour Heights Community. This Level Entry Unit is completely Stair-Free throughout– from Carport to Entrance, through the Home and onto the Balcony--there are simply No Stairs! The Living and Dining areas are open concept, with some updated flooring--some cork. Cozy up to the electric fireplace, which is on a beautiful feature wall. The Kitchen provides great working space for the gourmet cook. The nook in the kitchen gives you room for an office or additional dining. Ocean Views abound in this part of the home! The home has two generous sized Bedrooms. The Primary Bdrm has an En-Suite with walk though closet leading to a 3-piece Bath. There is In-Unit Laundry and a full 4-piece Main Bath. This home boasts a heat pump for efficient winter heat and summer cooling. Grounds are professionally landscaped and the complex has an active Club House to enjoy social time! Conveniently located near to shopping at Southgate Plazas, as well as Nanaimo’s Historic Downtown. Live here to enjoy the views. For more information or a viewing, Let's get in touch . . . Lorne at 250-618-0680. (id:51532)
Tags
| Property Summary |
|---|
| Building |
|---|
| Land |
|---|
| Level | Rooms | Dimensions |
|---|---|---|
| Lower level | Living room | 18'7 x 15'0 |
| Main level | Entrance | 8'7 x 7'2 |
| Primary Bedroom | 10'11 x 13'8 | |
| Bedroom | 11'3 x 10'5 | |
| Balcony | 13'4 x 7'9 | |
| Dining room | 9'6 x 8'2 | |
| Dining nook | 7'11 x 7'6 | |
| Ensuite | 3-Piece | |
| Bathroom | 4-Piece |
| Features | |||||
|---|---|---|---|---|---|
| Southern exposure | Other | Marine Oriented | |||
| Air Conditioned | |||||



















































