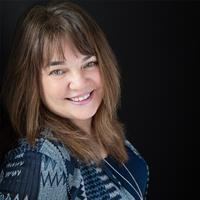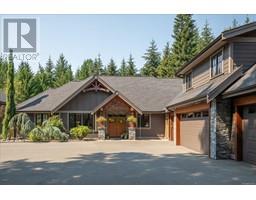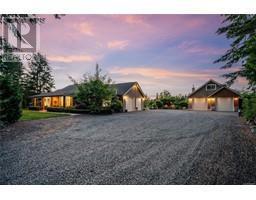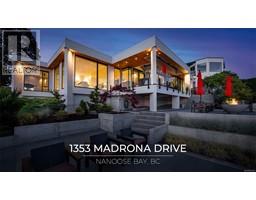228 2465 Apollo Dr SCHOONER BAY MANOR SENIORS HOME PARK, Nanoose Bay, British Columbia, CA
Address: 228 2465 Apollo Dr, Nanoose Bay, British Columbia
Summary Report Property
- MKT ID972938
- Building TypeManufactured Home
- Property TypeSingle Family
- StatusBuy
- Added14 weeks ago
- Bedrooms2
- Bathrooms2
- Area1261 sq. ft.
- DirectionNo Data
- Added On15 Aug 2024
Property Overview
Attention Seniors! 2 bedroom, 2 bath home in popular Schooner Bay Manor Senior's Home Park located in beautiful Nanoose Bay. This home offers a bright spacious kitchen with skylights, plenty of cupboards & built in China cabinet. The Primary bedroom features a walk-in closet & soaker tub in the ensuite. There is a all purpose bonus room; a large enclosed sundeck (20x12); an open back porch with a retractable awning; detached 8 x 12 workshop/shed. The level yard is fully fenced, low maintenance has establish trees and shrubs, lots of room for gardening. Red Gap Center is across the street, grocery, bank, post office, pharmacy and more; Nanoose Bay Community Center is within walking distance and provides many activities for Seniors. Parksville is a 15 minute drive/ Nanaimo is 20 minutes. Golf Course and Marina minutes away. Small Pets allowed with Park approval. All measurements are approximate verify if important. PAD $535/month. Vacant and available for quick possession. (id:51532)
Tags
| Property Summary |
|---|
| Building |
|---|
| Level | Rooms | Dimensions |
|---|---|---|
| Main level | Sunroom | Measurements not available x 12 ft |
| Bathroom | 4'11 x 7'3 | |
| Bedroom | 10'1 x 10'11 | |
| Ensuite | 4'11 x 8'9 | |
| Primary Bedroom | 12'2 x 13'1 | |
| Living room | 16'11 x 13'1 | |
| Kitchen | 14'8 x 13'1 | |
| Den | 11'2 x 9'5 |
| Features | |||||
|---|---|---|---|---|---|
| Stall | Central air conditioning | ||||
























































