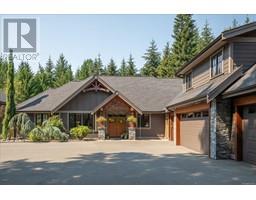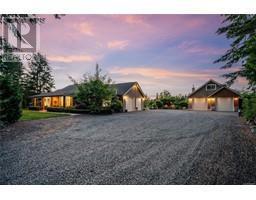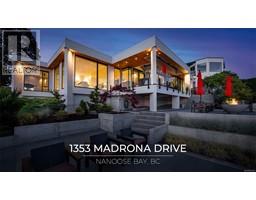2589 La Selva Pl Nanoose, Nanoose Bay, British Columbia, CA
Address: 2589 La Selva Pl, Nanoose Bay, British Columbia
Summary Report Property
- MKT ID956073
- Building TypeHouse
- Property TypeSingle Family
- StatusBuy
- Added18 weeks ago
- Bedrooms4
- Bathrooms5
- Area3841 sq. ft.
- DirectionNo Data
- Added On13 Jul 2024
Property Overview
*FOREIGN BUYER BAN EXEMPT* One of a kind, custom-built luxury home located in a one of the most sought-after areas on the island. Imagine yourself entering this breathtakingly beautiful home with 24'5'' ceilings show casing fir timber trusses, complimenting fir doors and detailed trim to accent this open concept living and kitchen areas. Keep cozy in the winters with mahogany heated hardwood floors though-out and a beautiful K2 stone wood burning fireplace. This woodland setting backing on to Moorecroft Regional Park is very private and allows for you to get back to nature. Very healthy living. With a flagstone outdoor entrance, an artisan designed wood and stained-glass front door you will feel very welcomed. This home comes with a 60'' TV on a pop-up lift, in a custom-built cabinet for your entertainment needs. This kitchen boosts an expansive porcelain island and granite counter tops. European style tilt & Turn windows. With 2 sets of beautiful French doors leading out to the patio areas where you can entertain guests and relax in this enchanting garden setting. Built in Vacuflow, generator, drip irrigation, raised garden beds, back up broiler, surg protector, rainwater catchment with cistern, custom built in office and much much more this home has it all. A true must see and expericence! (id:51532)
Tags
| Property Summary |
|---|
| Building |
|---|
| Level | Rooms | Dimensions |
|---|---|---|
| Second level | Bedroom | 23'0 x 13'2 |
| Bathroom | 3-Piece | |
| Bathroom | 2-Piece | |
| Storage | 8'11 x 6'2 | |
| Office | 20'1 x 13'11 | |
| Main level | Bathroom | 6-Piece |
| Bedroom | 17'5 x 14'9 | |
| Bathroom | 2-Piece | |
| Laundry room | 11'11 x 8'9 | |
| Kitchen | 18'7 x 14'4 | |
| Dining room | 17'0 x 11'5 | |
| Entrance | 11'4 x 9'3 | |
| Living room | 28'2 x 18'7 | |
| Bedroom | 14'0 x 12'3 | |
| Bathroom | 4-Piece | |
| Bedroom | 14'0 x 12'5 |
| Features | |||||
|---|---|---|---|---|---|
| Acreage | Cul-de-sac | Private setting | |||
| Wooded area | Rocky | Other | |||
| Rectangular | None | ||||



















































































































