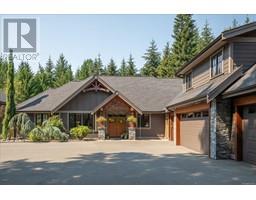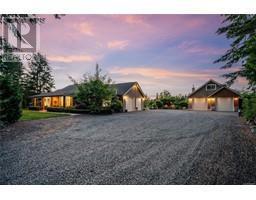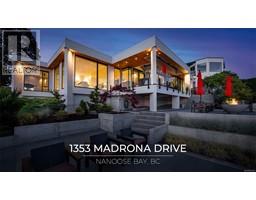2875 Transtide Dr Nanoose, Nanoose Bay, British Columbia, CA
Address: 2875 Transtide Dr, Nanoose Bay, British Columbia
Summary Report Property
- MKT ID972231
- Building TypeHouse
- Property TypeSingle Family
- StatusBuy
- Added14 weeks ago
- Bedrooms5
- Bathrooms5
- Area3780 sq. ft.
- DirectionNo Data
- Added On13 Aug 2024
Property Overview
Welcome to your dream home - this entry level residence offers a perfect blend of luxury, comfort, and privacy. Spanning a generous 3780 sq.ft., this 5 bed 4 bath home is beautifully renovated with custom craftsmanship & woodworking, and sits proudly on a secluded 0.62-acre estate. The property boasts an expansive detached double bay workshop complete with 240V outlet & 2pc bath, a separate detached garage and RV parking with electrical hook-ups. The main level offers an updated kitchen with quartz counters, a primary suite boasting a generous WIC & luxurious 5pc en-suite with steam shower, living room with wood stove, 2 more good sized bedrooms (one with ensuite & WIC), a renovated main bath & separate laundry room. Downstairs provides loads of space for storage, teenagers or guests with 2 bedrooms, rec room & family room with another wood stove. Sprawling 699 sq.ft. deck at the rear of the home is perfect for entertaining with private hot-tub accessed from your primary suite. A rare offering - this property truly deserves to be viewed to be appreciated - book your showing today. (id:51532)
Tags
| Property Summary |
|---|
| Building |
|---|
| Level | Rooms | Dimensions |
|---|---|---|
| Lower level | Family room | 20'10 x 16'5 |
| Den | 14'6 x 14'1 | |
| Recreation room | 15'10 x 14'6 | |
| Bedroom | 10'0 x 9'2 | |
| Bathroom | 4-Piece | |
| Bedroom | 16'5 x 11'7 | |
| Entrance | 9'7 x 6'5 | |
| Main level | Ensuite | 3-Piece |
| Bedroom | 15'7 x 13'0 | |
| Bathroom | 4-Piece | |
| Laundry room | 9'10 x 9'1 | |
| Bedroom | 16'0 x 11'9 | |
| Ensuite | 5-Piece | |
| Primary Bedroom | 15'1 x 11'2 | |
| Dining room | 16'6 x 12'10 | |
| Kitchen | 15'0 x 13'5 | |
| Living room | 16'10 x 16'11 | |
| Other | Workshop | 29'3 x 25'3 |
| Auxiliary Building | Bathroom | 2-Piece |
| Features | |||||
|---|---|---|---|---|---|
| Southern exposure | Other | Marine Oriented | |||
| Refrigerator | Stove | Washer | |||
| Dryer | None | ||||














































































