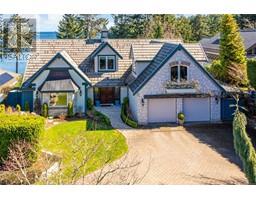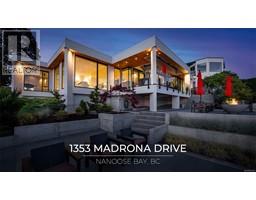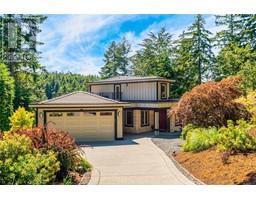3510 Cambridge Rd Fairwinds, Nanoose Bay, British Columbia, CA
Address: 3510 Cambridge Rd, Nanoose Bay, British Columbia
Summary Report Property
- MKT ID968951
- Building TypeHouse
- Property TypeSingle Family
- StatusBuy
- Added4 days ago
- Bedrooms3
- Bathrooms4
- Area2624 sq. ft.
- DirectionNo Data
- Added On30 Jun 2024
Property Overview
Serene Ocean Views welcome you from this well maintained home in the heart of Fairwinds. Practical living with the Primary bedroom suite on the main floor and a full walk out lower level with generous accommodation for family and friends as well as a cooled wine cellar. The Open plan Kitchen has ample room for the chef in your home and a large Laundry room is also on the main floor. 2 natural gas fireplaces provide a warm and inviting environment along with heated floors in main bathrooms and an efficient heat pump. An oversize garage with workshop, ½ bath and sink provides plenty of room for hobbies. Low maintenance professional landscaping leaves plenty of time for Golf, Kayaking, swimming, walking the trails or taking your boat out of Schooner Cove Marina in this spectacular natural farm to table environment. The diverse community of Fairwinds in Nanoose Bay has endless opportunities for outdoor living and local restaurants, a wellness centre and proximity to all amenities make this a healthy choice for Living Your Dream. (id:51532)
Tags
| Property Summary |
|---|
| Building |
|---|
| Land |
|---|
| Level | Rooms | Dimensions |
|---|---|---|
| Lower level | Wine Cellar | 7'6 x 8'10 |
| Recreation room | 25'11 x 16'6 | |
| Bedroom | 12'7 x 15'5 | |
| Bedroom | 11'4 x 13'5 | |
| Bathroom | 4-Piece | |
| Main level | Primary Bedroom | 17'7 x 15'11 |
| Office | 8'7 x 8'9 | |
| Living room | 20'7 x 19'2 | |
| Laundry room | 11'10 x 7'10 | |
| Kitchen | 18'4 x 11'3 | |
| Workshop | 10'11 x 22'5 | |
| Dining room | 13'0 x 14'0 | |
| Ensuite | 3-Piece | |
| Bathroom | 2-Piece | |
| Bathroom | 2-Piece |
| Features | |||||
|---|---|---|---|---|---|
| Cul-de-sac | Curb & gutter | Private setting | |||
| Other | Marine Oriented | Garage | |||
| Air Conditioned | |||||































































