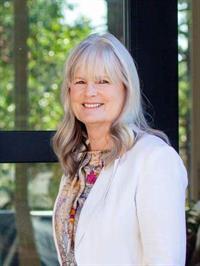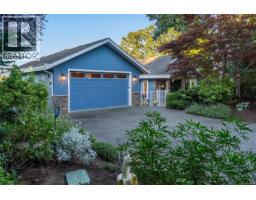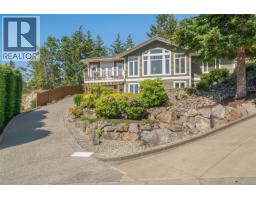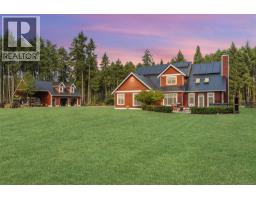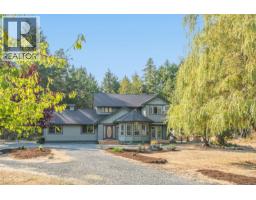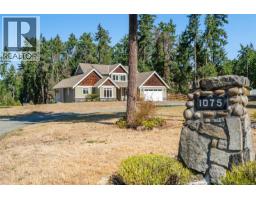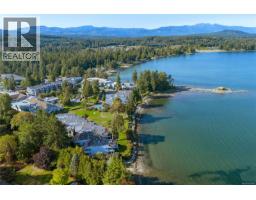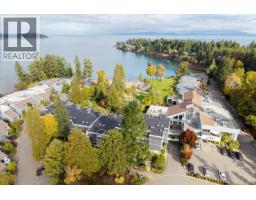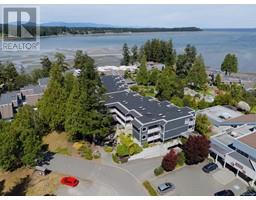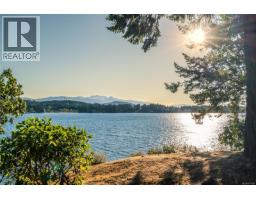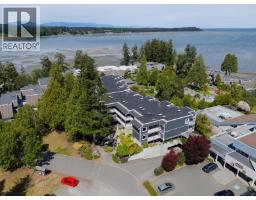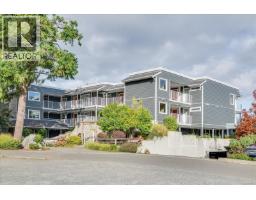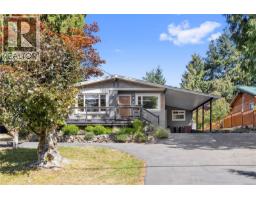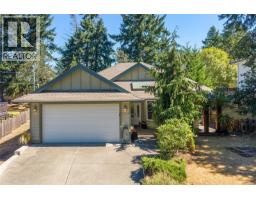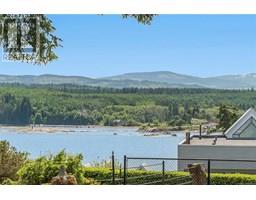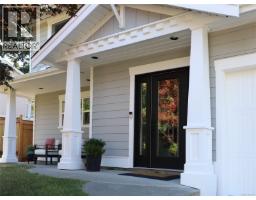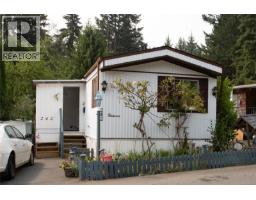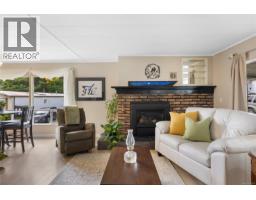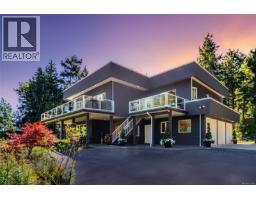3557 Collingwood Dr FAIRWINDS, Nanoose Bay, British Columbia, CA
Address: 3557 Collingwood Dr, Nanoose Bay, British Columbia
Summary Report Property
- MKT ID1008499
- Building TypeHouse
- Property TypeSingle Family
- StatusBuy
- Added5 days ago
- Bedrooms4
- Bathrooms4
- Area3372 sq. ft.
- DirectionNo Data
- Added On07 Oct 2025
Property Overview
Discover the privacy & flexibility this immaculate custom-built rancher w/walk-out lower level offers, perfectly perched to capture distant views across the Fairwinds Golf Course. Situated on a professionally landscaped .45-acre lot, this elegant home offers a spacious, open plan designed for comfort & style. Enjoy hardwood floors, a gourmet kitchen w/double ovens, s/s appliances and walk-in pantry. Floor-to-ceiling windows w/ Hunter Douglas blinds frame the stunning vistas, while a wraparound deck invites outdoor relaxation. The main level features a serene primary suite w/ a private balcony, spa-inspired bath, walk-in closet, home office (or 2nd bedroom), laundry, & formal living/dining rooms w/thoughtful built-ins. The walk out level offers a full unauthorized suite w/3 bedrooms, 2 baths, kitchen, laundry, & living space—ideal for guests, in-laws, or rental income. Double garage, mudroom, workshop, & 971 sq ft of storage complete this exceptional home. Hiking trails nearby. (id:51532)
Tags
| Property Summary |
|---|
| Building |
|---|
| Land |
|---|
| Level | Rooms | Dimensions |
|---|---|---|
| Lower level | Other | 6'3 x 2'1 |
| Utility room | 16'0 x 13'1 | |
| Storage | 21'1 x 21'6 | |
| Storage | 17'0 x 13'1 | |
| Bedroom | 14'3 x 12'8 | |
| Kitchen | 19'9 x 11'2 | |
| Family room | 33'1 x 13'9 | |
| Ensuite | 3-Piece | |
| Bedroom | 11'2 x 9'8 | |
| Bedroom | 12'7 x 11'8 | |
| Bathroom | 4-Piece | |
| Main level | Balcony | 30'9 x 35'2 |
| Balcony | 11'3 x 5'10 | |
| Porch | 8'8 x 9'1 | |
| Pantry | 3'5 x 5'11 | |
| Mud room | 11'10 x 9'8 | |
| Primary Bedroom | 11'3 x 14'0 | |
| Living room | 23'10 x 15'11 | |
| Laundry room | 5'6 x 7'10 | |
| Kitchen | 15'4 x 13'2 | |
| Entrance | 9'8 x 8'2 | |
| Ensuite | 5-Piece | |
| Dining nook | 12'3 x 8'9 | |
| Dining room | 13'2 x 11'10 | |
| Office | 15'5 x 12'5 | |
| Bathroom | 2-Piece |
| Features | |||||
|---|---|---|---|---|---|
| Central location | Curb & gutter | Park setting | |||
| Private setting | Other | Golf course/parkland | |||
| Marine Oriented | Garage | Air Conditioned | |||








































