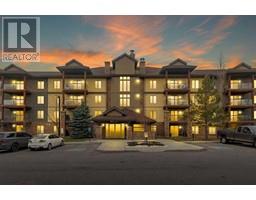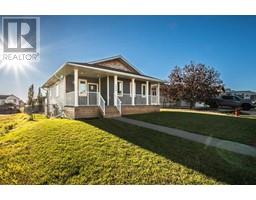2120 19 Street, Nanton, Alberta, CA
Address: 2120 19 Street, Nanton, Alberta
Summary Report Property
- MKT IDA2149873
- Building TypeHouse
- Property TypeSingle Family
- StatusBuy
- Added1 weeks ago
- Bedrooms2
- Bathrooms3
- Area3372 sq. ft.
- DirectionNo Data
- Added On04 Dec 2024
Property Overview
This property was built in 2010 features a 1300 square foot bungalow, and 2072 commercial space with ample parking and Highway #2 exposure. This place is in excellent condition and is in "LIKE NEW" or "MINT" condition. The footprint of this building is 3982 square feet, and the lot measures 100 feet (frontage) x 120 feet (depth - frontage on Highway #2). The commercial space is designed so that all interior walls can be removed (balloon framed) so that it can easily be retrofitted to accommodate pretty much any business that will fit into this square footage. The home is super cute and clean as a whistle with 2 bedrooms plus a den/office, a 4-piece ensuite bathroom, plenty of storage, and multiple entrances. The attached garage is more like a workshop, but there is a beautiful, covered carport with great sheltering for one vehicle. Nanton is growing in popularity, as it is an affordable place to live, and within commuting distance to Calgary. Come on down and take a private tour at your convenience. (id:51532)
Tags
| Property Summary |
|---|
| Building |
|---|
| Land |
|---|
| Level | Rooms | Dimensions |
|---|---|---|
| Main level | Kitchen | 10.17 Ft x 16.75 Ft |
| Dining room | 12.83 Ft x 6.25 Ft | |
| Living room | 13.92 Ft x 24.17 Ft | |
| Other | 55.33 Ft x 27.00 Ft | |
| Den | 11.00 Ft x 8.92 Ft | |
| Laundry room | 5.42 Ft x 3.00 Ft | |
| Storage | 17.33 Ft x 5.58 Ft | |
| Primary Bedroom | 13.58 Ft x 12.08 Ft | |
| Bedroom | 11.33 Ft x 11.50 Ft | |
| 2pc Bathroom | 7.33 Ft x 6.00 Ft | |
| 4pc Bathroom | 8.50 Ft x 4.75 Ft | |
| 5pc Bathroom | 7.92 Ft x 6.92 Ft |
| Features | |||||
|---|---|---|---|---|---|
| Back lane | Carport | Attached Garage(2) | |||
| Garage | Heated Garage | Refrigerator | |||
| Stove | Microwave Range Hood Combo | Washer & Dryer | |||
| None | |||||


















































