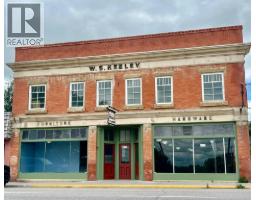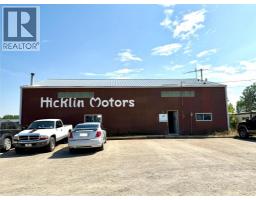2509 20 Street, Nanton, Alberta, CA
Address: 2509 20 Street, Nanton, Alberta
Summary Report Property
- MKT IDA2223232
- Building TypeHouse
- Property TypeSingle Family
- StatusBuy
- Added5 weeks ago
- Bedrooms4
- Bathrooms2
- Area1019 sq. ft.
- DirectionNo Data
- Added On28 May 2025
Property Overview
This charming fully developed bungalow is perfectly situated on an oversized landscaped lot with great curb appeal, offering almost 2,000 sq ft of developed living space including 4 bedrooms and a fully finished basement. The main floor of the home features an open and spacious living room & dining room, both with large windows that fill the space with natural light. 2 generous sized bedrooms, a newly updated 4-piece bath and large kitchen with lots of cabinets and counter space. The basement offers even more living space with two additional bedrooms, another 4-piece bath, a large family room, and a full kitchen area (basement suite is not legal).Outside, enjoy endless possibilities with a spacious, well-maintained backyard and a two-tiered deck—perfect for relaxing or entertaining. You’ll also appreciate the massive tandem-style heated garage and extended driveway, offering plenty of storage and parking space.This home has been well loved and is in move in condition. Updates include a new deck roof and newly developed basement in 2017, hot water tank and front living room window in 2018, updated main floor bathroom in 2024. Offering the perfect blend of comfort, functionality, and a fantastic location just minutes from local amenities, schools, parks, and the unique shops that make Nanton special, this is an opportunity you won’t want to miss! (id:51532)
Tags
| Property Summary |
|---|
| Building |
|---|
| Land |
|---|
| Level | Rooms | Dimensions |
|---|---|---|
| Basement | Family room | 14.50 Ft x 18.25 Ft |
| Bedroom | 10.42 Ft x 13.00 Ft | |
| Bedroom | 8.58 Ft x 7.75 Ft | |
| 4pc Bathroom | 7.33 Ft x 6.67 Ft | |
| Laundry room | 10.83 Ft x 7.75 Ft | |
| Kitchen | 10.75 Ft x 9.75 Ft | |
| Furnace | 5.25 Ft x 2.67 Ft | |
| Main level | Living room | 17.25 Ft x 16.33 Ft |
| Dining room | 13.33 Ft x 8.42 Ft | |
| Kitchen | 9.67 Ft x 18.58 Ft | |
| Primary Bedroom | 11.17 Ft x 10.25 Ft | |
| Bedroom | 9.67 Ft x 10.25 Ft | |
| 4pc Bathroom | 9.42 Ft x 4.92 Ft |
| Features | |||||
|---|---|---|---|---|---|
| Back lane | No Smoking Home | Detached Garage(2) | |||
| Garage | Heated Garage | Tandem | |||
| Refrigerator | Dishwasher | Stove | |||
| Freezer | Hood Fan | Window Coverings | |||
| Garage door opener | Washer & Dryer | Suite | |||
| None | |||||












































