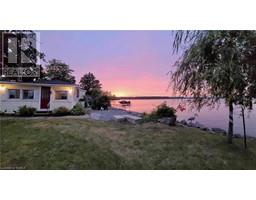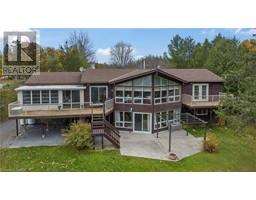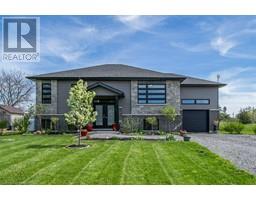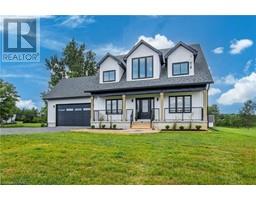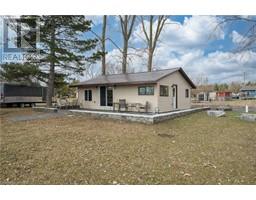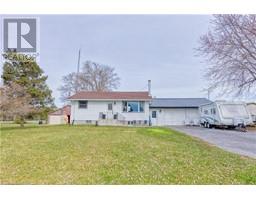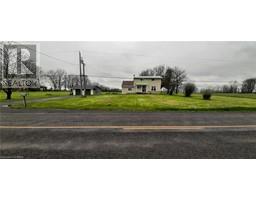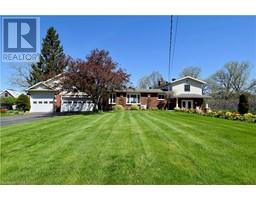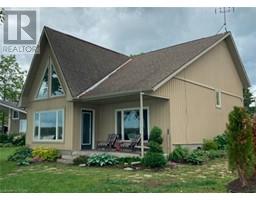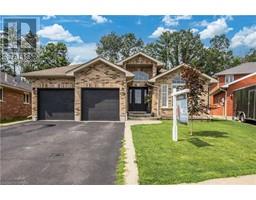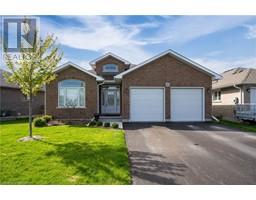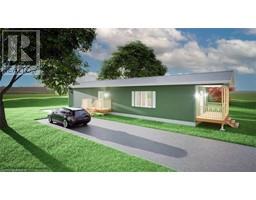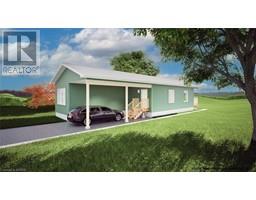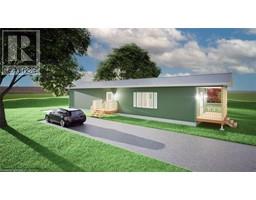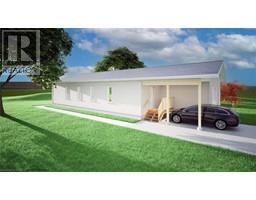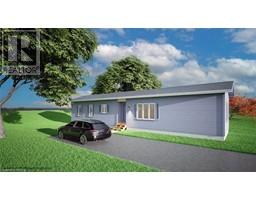893 COUNTY RD 41 58 - Greater Napanee, Napanee, Ontario, CA
Address: 893 COUNTY RD 41, Napanee, Ontario
Summary Report Property
- MKT ID40585552
- Building TypeHouse
- Property TypeSingle Family
- StatusBuy
- Added3 weeks ago
- Bedrooms3
- Bathrooms1
- Area1008 sq. ft.
- DirectionNo Data
- Added On09 May 2024
Property Overview
Welcome to your ideal home! Nestled just north of Highway 401, this side-split bungalow offers a serene escape while providing easy access to all the amenities that Napanee has to offer. Surrounded by mature trees and tasteful landscaping, this property is a nature lover's dream. As you step inside, you'll find a welcoming entryway that leads into a spacious living room filled with natural light. The bright kitchen offers ample counter space and connects seamlessly to the separate dining area, perfect for family meals and entertaining. This home features three comfortable bedrooms and a full 4-piece bathroom, ensuring there's plenty of room for everyone. The lower level is partially finished, boasting a cozy rec room that's ideal for movie nights or playtime. You'll also find a convenient laundry area and additional storage space to meet your organizational needs. The detached 2-car garage provides ample parking and extra storage, while the beautifully landscaped yard offers a tranquil setting for outdoor relaxation. Whether you're sipping coffee or hosting a barbecue in the backyard, this home has everything you need. With its combination of natural beauty, convenient location, and comfortable living spaces, this bungalow is a must-see. Don't miss your opportunity to make it your own! (id:51532)
Tags
| Property Summary |
|---|
| Building |
|---|
| Land |
|---|
| Level | Rooms | Dimensions |
|---|---|---|
| Basement | Recreation room | 20'11'' x 11'5'' |
| Main level | 4pc Bathroom | 7'9'' x 6'7'' |
| Bedroom | 9'3'' x 9'2'' | |
| Bedroom | 13'6'' x 10'5'' | |
| Primary Bedroom | 9'7'' x 12'8'' | |
| Kitchen | 15'2'' x 9'2'' | |
| Dining room | 9'3'' x 9'0'' | |
| Living room | 17'5'' x 11'3'' |
| Features | |||||
|---|---|---|---|---|---|
| Country residential | Detached Garage | Central air conditioning | |||






































