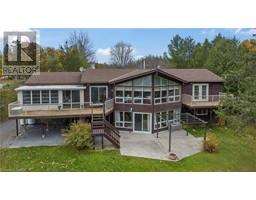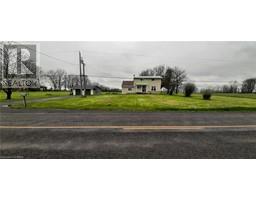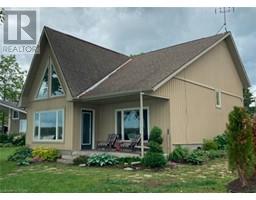10 BRIARWOOD Crescent 58 - Greater Napanee, Napanee, Ontario, CA
Address: 10 BRIARWOOD Crescent, Napanee, Ontario
4 Beds3 Baths2800 sqftStatus: Buy Views : 152
Price
$849,900
Summary Report Property
- MKT ID40628971
- Building TypeHouse
- Property TypeSingle Family
- StatusBuy
- Added13 weeks ago
- Bedrooms4
- Bathrooms3
- Area2800 sq. ft.
- DirectionNo Data
- Added On20 Aug 2024
Property Overview
Nestled in West Bridge Estates, you will find this all-brick 4 bedroom, 3 bathroom executive bungalow. You get the best of first impressions when you step into the spacious foyer and the remarkable feeling of modern comfort continues straight through to the open concept living/dining/kitchen. A bonus sunroom is accessible off the dining room as well as the primary bedroom. The basement is fully finished and includes 2 nicely sized bedrooms, a full bathroom and a large recreation room. The fully fenced backyard has been nicely manicured and features a patio, garden shed and a hot tub gazebo. (id:51532)
Tags
| Property Summary |
|---|
Property Type
Single Family
Building Type
House
Storeys
1
Square Footage
2800 sqft
Subdivision Name
58 - Greater Napanee
Title
Freehold
Land Size
0.124 ac|under 1/2 acre
Built in
2019
Parking Type
Attached Garage
| Building |
|---|
Bedrooms
Above Grade
2
Below Grade
2
Bathrooms
Total
4
Interior Features
Appliances Included
Central Vacuum - Roughed In, Dishwasher, Dryer, Refrigerator, Stove, Washer, Microwave Built-in, Garage door opener, Hot Tub
Basement Type
Full (Finished)
Building Features
Features
Cul-de-sac, Automatic Garage Door Opener
Foundation Type
Poured Concrete
Style
Detached
Architecture Style
Bungalow
Square Footage
2800 sqft
Rental Equipment
Other
Structures
Shed
Heating & Cooling
Cooling
Central air conditioning
Heating Type
Forced air
Utilities
Utility Type
Electricity(Available),Natural Gas(Available),Telephone(Available)
Utility Sewer
Municipal sewage system
Water
Municipal water
Exterior Features
Exterior Finish
Brick
Neighbourhood Features
Community Features
Community Centre, School Bus
Amenities Nearby
Hospital, Place of Worship, Playground, Schools, Shopping
Parking
Parking Type
Attached Garage
Total Parking Spaces
6
| Land |
|---|
Other Property Information
Zoning Description
R4
| Level | Rooms | Dimensions |
|---|---|---|
| Basement | Utility room | 16'5'' x 22'5'' |
| Storage | 11'3'' x 7'7'' | |
| Recreation room | 14'10'' x 17'11'' | |
| Bedroom | 10'1'' x 19'0'' | |
| Bedroom | 11'1'' x 21'0'' | |
| 4pc Bathroom | 8'4'' x 8'10'' | |
| Main level | Other | 12'10'' x 12'9'' |
| Primary Bedroom | 12'8'' x 13'11'' | |
| Living room | 14'5'' x 20'8'' | |
| Laundry room | 12'2'' x 6'11'' | |
| Kitchen | 10'4'' x 13'10'' | |
| Other | 19'9'' x 19'11'' | |
| Dining room | 10'4'' x 13'10'' | |
| Bedroom | 10'6'' x 13'9'' | |
| Full bathroom | 12'8'' x 5'3'' | |
| 4pc Bathroom | 9'5'' x 5'3'' |
| Features | |||||
|---|---|---|---|---|---|
| Cul-de-sac | Automatic Garage Door Opener | Attached Garage | |||
| Central Vacuum - Roughed In | Dishwasher | Dryer | |||
| Refrigerator | Stove | Washer | |||
| Microwave Built-in | Garage door opener | Hot Tub | |||
| Central air conditioning | |||||














































