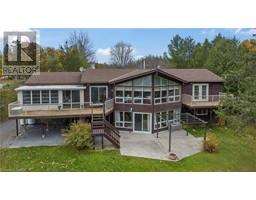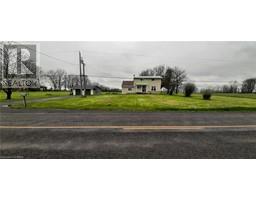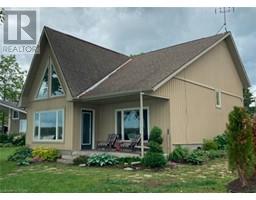4721 COUNTY ROAD 9 58 - Greater Napanee, Napanee, Ontario, CA
Address: 4721 COUNTY ROAD 9, Napanee, Ontario
3 Beds2 Baths1600 sqftStatus: Buy Views : 140
Price
$1,199,000
Summary Report Property
- MKT ID40575818
- Building TypeHouse
- Property TypeSingle Family
- StatusBuy
- Added22 weeks ago
- Bedrooms3
- Bathrooms2
- Area1600 sq. ft.
- DirectionNo Data
- Added On18 Jun 2024
Property Overview
Charming and picturesque property on beautiful Hay Bay, just 15 mins south of Napanee. Seclusion and solitude with evening sunsets await you on a full deck over looking the water. Fishing your pastime? Hay Bay adjoins Bay of Quinte and is widely known as a destination for walleye. A house, cottage and vacant lot, which is separately deeded are included in this unique listing. Nearly 4 acres and 750 feet of water frontage are part of the 3 parcels. A 50’ x 25’ 2 car garage with a heated workshop sits on the house property with a single car garage as part of the cottage. DO NOT USE COTTAGE STAIRS. SEE ADDITIONAL INFORMATION FOR COTTAGE AND LOT IN DOCUMENTS (id:51532)
Tags
| Property Summary |
|---|
Property Type
Single Family
Building Type
House
Storeys
1
Square Footage
1600 sqft
Subdivision Name
58 - Greater Napanee
Title
Freehold
Land Size
1.1 ac|2 - 4.99 acres
Built in
1971
Parking Type
Detached Garage
| Building |
|---|
Bedrooms
Above Grade
2
Below Grade
1
Bathrooms
Total
3
Interior Features
Appliances Included
Dishwasher, Dryer, Refrigerator, Stove, Washer, Window Coverings
Basement Type
Full (Finished)
Building Features
Features
Crushed stone driveway, Country residential, Automatic Garage Door Opener
Style
Detached
Architecture Style
Bungalow
Construction Material
Wood frame
Square Footage
1600 sqft
Rental Equipment
Propane Tank
Heating & Cooling
Cooling
None
Heating Type
Baseboard heaters
Utilities
Utility Sewer
Septic System
Exterior Features
Exterior Finish
Wood
Neighbourhood Features
Community Features
School Bus
Parking
Parking Type
Detached Garage
Total Parking Spaces
10
| Land |
|---|
Other Property Information
Zoning Description
SHORELINE RESIDENTIAL
| Level | Rooms | Dimensions |
|---|---|---|
| Lower level | 3pc Bathroom | Measurements not available |
| Laundry room | Measurements not available | |
| Bedroom | 15'0'' x 11'0'' | |
| Family room | 27'0'' x 16'0'' | |
| Main level | 4pc Bathroom | Measurements not available |
| Bedroom | 8'0'' x 10'0'' | |
| Primary Bedroom | 11'6'' x 10'6'' | |
| Living room | 23'0'' x 11'6'' | |
| Kitchen | 13'0'' x 9'0'' |
| Features | |||||
|---|---|---|---|---|---|
| Crushed stone driveway | Country residential | Automatic Garage Door Opener | |||
| Detached Garage | Dishwasher | Dryer | |||
| Refrigerator | Stove | Washer | |||
| Window Coverings | None | ||||

























































