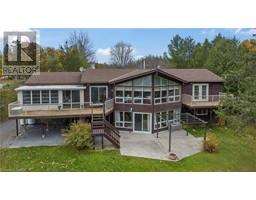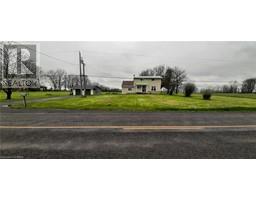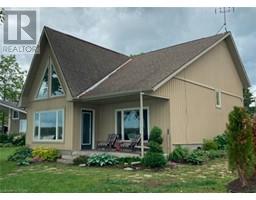1341 SOUTH SHORE Road 58 - Greater Napanee, Napanee, Ontario, CA
Address: 1341 SOUTH SHORE Road, Napanee, Ontario
Summary Report Property
- MKT ID40635343
- Building TypeHouse
- Property TypeSingle Family
- StatusBuy
- Added13 weeks ago
- Bedrooms2
- Bathrooms1
- Area900 sq. ft.
- DirectionNo Data
- Added On20 Aug 2024
Property Overview
Discover the perfect retreat with this cozy home on Hay Bay, a serene sanctuary nestled on a half-acre of property. As you approach, this welcoming home reveals itself with an inviting atmosphere, providing a perfect blend of rustic charm and modern convenience. Step outside onto the deck and let the breathtaking views of Hay Bay captivate you. This spacious outdoor area is ideal for enjoying morning coffee, evening dinners, or simply taking in the stunning sunsets that paint the sky in vibrant hues. The property also features a convenient boathouse, a valuable addition for storing your watercraft and gear. A set of stairs leads you down to the waterfront, where you can relish in the peaceful ambiance and indulge in a variety of water activities. This enchanting home on Hay Bay is a place where you can create cherished memories and embrace the natural beauty that surrounds you. Don’t miss the opportunity to make this charming spot your own slice of paradise. (id:51532)
Tags
| Property Summary |
|---|
| Building |
|---|
| Land |
|---|
| Level | Rooms | Dimensions |
|---|---|---|
| Main level | 4pc Bathroom | Measurements not available |
| Bedroom | 10'3'' x 8'3'' | |
| Primary Bedroom | 11'2'' x 8'5'' | |
| Kitchen | 13'3'' x 10'8'' | |
| Living room | 17'7'' x 15'10'' |
| Features | |||||
|---|---|---|---|---|---|
| Crushed stone driveway | Country residential | Dryer | |||
| Refrigerator | Stove | Washer | |||
| None | |||||














































