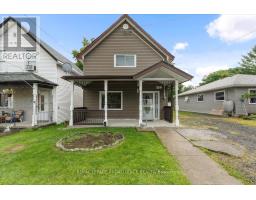108 DUNDAS ST Deseronto (Town), Deseronto, Ontario, CA
Address: 108 DUNDAS ST, Deseronto, Ontario
Summary Report Property
- MKT ID40621738
- Building TypeHouse
- Property TypeSingle Family
- StatusBuy
- Added18 weeks ago
- Bedrooms4
- Bathrooms2
- Area3328 sq. ft.
- DirectionNo Data
- Added On17 Jul 2024
Property Overview
Welcome to your new home in Deseronto! This property offers a comfortable and practical living space with a lot to offer. The main house has a welcoming feel and includes a handy in-law suite, perfect for extended family or guests. Each unit has its own entrance and a back deck, giving everyone their own space to relax and enjoy the outdoors. The house sits on a spacious 1.62-acre lot on the edge of town, providing plenty of room for outdoor activities and privacy. The basement is partially finished, offering extra space that you can use as needed. Also on the property is a detached garage that was previously used as a repair shop. This space could be perfect for anyone looking to tinker with cars, work on projects, or simply use it for extra storage. This property combines the convenience of town living with the peacefulness of a large lot. It's a great place to call home, with practical features that make everyday life a little easier. Come and see it for yourself! (id:51532)
Tags
| Property Summary |
|---|
| Building |
|---|
| Land |
|---|
| Level | Rooms | Dimensions |
|---|---|---|
| Basement | Utility room | 13'10'' x 15'10'' |
| Utility room | 3'5'' x 4'7'' | |
| Storage | 10'4'' x 7'8'' | |
| Storage | 12'9'' x 12'6'' | |
| Recreation room | 12'0'' x 24'7'' | |
| Laundry room | 5'3'' x 7'8'' | |
| Bedroom | 12'5'' x 15'4'' | |
| Main level | Sunroom | 6'2'' x 12'1'' |
| Primary Bedroom | 22'4'' x 14'0'' | |
| Mud room | 12'7'' x 7'3'' | |
| Living room | 14'9'' x 14'1'' | |
| Living room | 14'6'' x 13'10'' | |
| Kitchen | 12'7'' x 11'0'' | |
| Kitchen | 17'2'' x 10'4'' | |
| Foyer | 8'5'' x 9'7'' | |
| Dining room | 11'1'' x 8'6'' | |
| Den | 11'2'' x 10'3'' | |
| Bedroom | 11'2'' x 11'4'' | |
| Bedroom | 11'2'' x 11'8'' | |
| 4pc Bathroom | 8'8'' x 6'4'' | |
| 3pc Bathroom | 10'6'' x 6'9'' |
| Features | |||||
|---|---|---|---|---|---|
| Paved driveway | Detached Garage | Dishwasher | |||
| Microwave | Microwave Built-in | Hood Fan | |||
| Window Coverings | Hot Tub | Central air conditioning | |||







































































