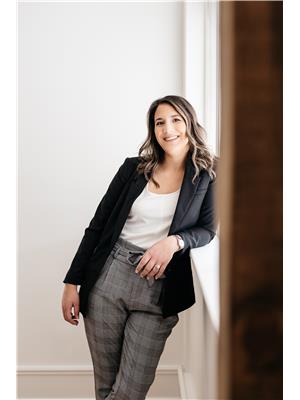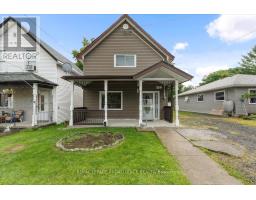210 MAIN STREET, Deseronto, Ontario, CA
Address: 210 MAIN STREET, Deseronto, Ontario
Summary Report Property
- MKT IDX9011366
- Building TypeHouse
- Property TypeSingle Family
- StatusBuy
- Added14 weeks ago
- Bedrooms4
- Bathrooms2
- Area0 sq. ft.
- DirectionNo Data
- Added On15 Aug 2024
Property Overview
Your Waterfront Oasis:A Charming Bungalow Retreat. Nestled along the serene shores of the Bay of Quinte this bungalow offers a tranquil escape from the everyday hustle & bustle. With its picturesque views & direct access to the water, it promises a lifestyle of relaxation, rejuvenation & endless natural beauty. As you approach, the bungalow's inviting facade welcomes you with its timeless charm. Step inside & you'll be greeted by the warm & inviting ambiance that permeates every corner of this home. The semi open-concept design allows for a seamless flow between the living, dining, & kitchen areas, making it ideal for both intimate gatherings & larger celebrations. The kitchen is a chef's dream, featuring modern appliances, ample counter space, and an island that doubles as a full dining table. You'll find 3 large bedrooms, & a full bath on the main level. Lower level w/walk-out to deck + fenced yard, has a 4th bedroom w/ensuite. Rec-Room w/wet bar hook up allows for in-law potential. (id:51532)
Tags
| Property Summary |
|---|
| Building |
|---|
| Land |
|---|
| Level | Rooms | Dimensions |
|---|---|---|
| Lower level | Bedroom | 4.2 m x 3.61 m |
| Recreational, Games room | 4.44 m x 7 m | |
| Family room | 5.14 m x 6.53 m | |
| Main level | Bedroom | 2.96 m x 3.96 m |
| Bedroom | 3.5 m x 3.65 m | |
| Primary Bedroom | 3.87 m x 4.25 m | |
| Kitchen | 5.59 m x 3 m | |
| Dining room | 5.47 m x Measurements not available | |
| Living room | 4.17 m x 5 m | |
| Foyer | 1.85 m x 2.41 m |
| Features | |||||
|---|---|---|---|---|---|
| Attached Garage | Dishwasher | Dryer | |||
| Microwave | Refrigerator | Stove | |||
| Washer | Walk out | Central air conditioning | |||




















































