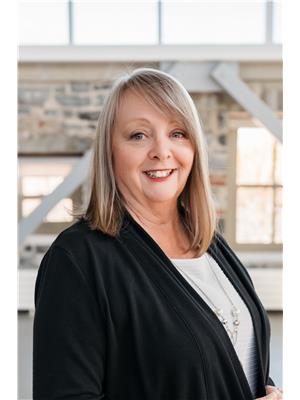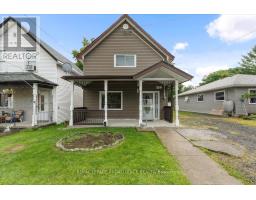227 CROSS Street Deseronto (Town), Deseronto, Ontario, CA
Address: 227 CROSS Street, Deseronto, Ontario
Summary Report Property
- MKT ID40638258
- Building TypeHouse
- Property TypeSingle Family
- StatusBuy
- Added12 weeks ago
- Bedrooms4
- Bathrooms2
- Area2106 sq. ft.
- DirectionNo Data
- Added On27 Aug 2024
Property Overview
Discover this 3+1 bedroom bungalow with an attached garage in a peaceful neighborhood. Perfectly suited for both first-time homebuyers and those looking to retire in comfort, this home is just a short stroll from the Bay of Quinte. You'll love the proximity to parks, schools, a library, local eateries, and a charming tea room. The main floor boasts a spacious living room, three bedrooms, and two full bathrooms. The bright and open kitchen and dining area feature a patio door leading to a deck that overlooks the fenced backyard, complete with a large shed and a beautiful apple tree. The finished lower level offers even more space with a generous rec room, media room, additional bedroom, and a combined laundry/utility area. Don’t miss out on this fantastic opportunity! (id:51532)
Tags
| Property Summary |
|---|
| Building |
|---|
| Land |
|---|
| Level | Rooms | Dimensions |
|---|---|---|
| Basement | Utility room | 12'8'' x 17'3'' |
| Laundry room | 13'1'' x 5'6'' | |
| Bedroom | 12'7'' x 12'0'' | |
| Media | 11'11'' x 17'10'' | |
| Recreation room | 13'2'' x 24'10'' | |
| Main level | Full bathroom | 8'4'' x 5'2'' |
| 4pc Bathroom | 11'2'' x 5'2'' | |
| Bedroom | 11'9'' x 9'5'' | |
| Bedroom | 11'2'' x 9'6'' | |
| Primary Bedroom | 14'4'' x 11'11'' | |
| Dining room | 14'9'' x 6'8'' | |
| Kitchen | 14'9'' x 9'1'' | |
| Living room | 11'9'' x 18'1'' |
| Features | |||||
|---|---|---|---|---|---|
| Automatic Garage Door Opener | Attached Garage | Dishwasher | |||
| Dryer | Refrigerator | Stove | |||
| Washer | None | ||||






















































