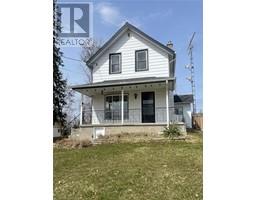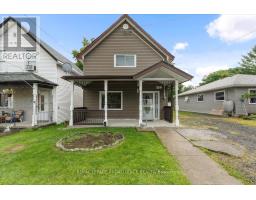263 GORDON Road Tyendinaga, Deseronto, Ontario, CA
Address: 263 GORDON Road, Deseronto, Ontario
Summary Report Property
- MKT ID40634566
- Building TypeHouse
- Property TypeSingle Family
- StatusBuy
- Added13 weeks ago
- Bedrooms2
- Bathrooms1
- Area1250 sq. ft.
- DirectionNo Data
- Added On16 Aug 2024
Property Overview
***** PLEASE NOTE THAT BUYER MUST BE A REGISTERED STATUS MEMBER OF THE MOHAWKS BAY OF QUINTE TO PURCHASE THIS PROPERTY. Welcome to this lovely waterfront home at 263 Gordon Rd on Tyendinaga Territory. This property is situated on Sucker Creek just a stone throw from the mouth that empties into the Bay of Quinte and has 180 feet of waterfront. Features a detached 25’ x 25’ garage plus a 10’ x 20’ outbuilding (steel roofs) for all your stuff. There has been lots of upgrades such as windows, brand new septic system 2023, 16’ x 36’ deck, furnace approximately 8 years ago, new siding, facia and eaves. PLUS, so much more. Gas heat, central air. Patio doors lead to a lovely deck and a above ground pool. This 2-bedroom home shows very well, includes all appliances and is only 15 minutes from major shopping centres. Enjoy the sunsets from your deck … go fishing at your back door. It is all here at a great price!!! (id:51532)
Tags
| Property Summary |
|---|
| Building |
|---|
| Land |
|---|
| Level | Rooms | Dimensions |
|---|---|---|
| Main level | Bedroom | 8'4'' x 8'5'' |
| Primary Bedroom | 11'2'' x 11'2'' | |
| 3pc Bathroom | 8'5'' x 8'5'' | |
| Living room | 11'6'' x 30'0'' | |
| Foyer | 11'2'' x 11'2'' | |
| Kitchen/Dining room | 26'0'' x 11'0'' |
| Features | |||||
|---|---|---|---|---|---|
| Southern exposure | Crushed stone driveway | Skylight | |||
| Country residential | Detached Garage | Dishwasher | |||
| Dryer | Refrigerator | Stove | |||
| Water softener | Washer | Microwave Built-in | |||
| Central air conditioning | |||||
































































