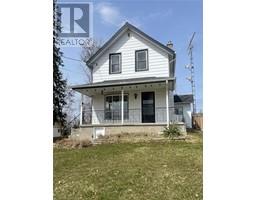299 BUTTERMILK FALLS Road 58 - Greater Napanee, Roblin, Ontario, CA
Address: 299 BUTTERMILK FALLS Road, Roblin, Ontario
Summary Report Property
- MKT ID40625801
- Building TypeHouse
- Property TypeSingle Family
- StatusBuy
- Added14 weeks ago
- Bedrooms4
- Bathrooms1
- Area1100 sq. ft.
- DirectionNo Data
- Added On13 Aug 2024
Property Overview
ROLL NUMBERS and 112108006012722 299 Buttermilk Falls is tucked away just west of HWY 41, 15 minutes from Napanee, yet this property provides the peace of a rural living. The home is built with privacy in mind, central on the 14 acre parcel. It is a 2 story home, 4 bedrooms on the second level, the main level features a large traditional farmhouse kitchen, spacious living room and a 4 piece bathroom. A multi-use sunroom off the kitchen can be utilized for storage or a closed in area to sit and enjoy the property. Outside, the home features a wraparound covered porch large enough for the whole family. The buyer of this property will need to pick up renovations where the seller left off and get this home completed to it's full potential. The acreage could be used for livestock, or a small hobby farm, out buildings are in place. The spacious space allows you room to expand & build upon the existing home. Plenty of room for outdoor activities of all kind. (id:51532)
Tags
| Property Summary |
|---|
| Building |
|---|
| Land |
|---|
| Level | Rooms | Dimensions |
|---|---|---|
| Second level | Bedroom | 11'2'' x 6'8'' |
| Bedroom | 11'0'' x 11'0'' | |
| Bedroom | 11'0'' x 11'3'' | |
| Primary Bedroom | 13'6'' x 11'5'' | |
| Main level | Sunroom | 5'5'' x 14'8'' |
| 4pc Bathroom | Measurements not available | |
| Living room | 22'7'' x 11'0'' | |
| Kitchen | 22'7'' x 11'0'' |
| Features | |||||
|---|---|---|---|---|---|
| Southern exposure | Crushed stone driveway | Country residential | |||
| Refrigerator | Stove | None | |||



























