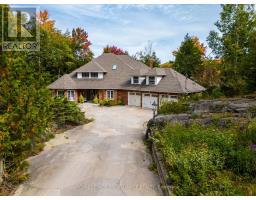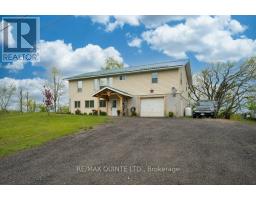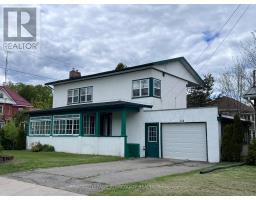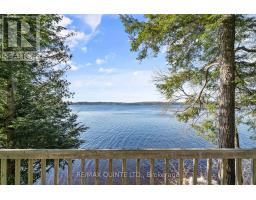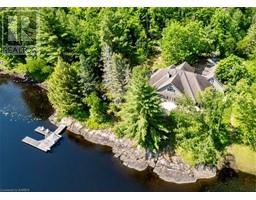679 NAPANEE Road Hungerford (Twp), Tweed, Ontario, CA
Address: 679 NAPANEE Road, Tweed, Ontario
Summary Report Property
- MKT ID40562213
- Building TypeHouse
- Property TypeSingle Family
- StatusBuy
- Added1 weeks ago
- Bedrooms2
- Bathrooms1
- Area1200 sq. ft.
- DirectionNo Data
- Added On18 Jun 2024
Property Overview
A home you can afford ! This two bedroom home has been owned by the same owner for decades and pride in ownership shines through. The main level is open and bright featuring an eat in kitchen with direct access to an 18' sun room and main floor laundry. The outdoor space is equally as inviting, enjoy southern panoramic views of pastures and nature from the covered porch on the front of the home or off your back deck , miles of treed forest. The property features a large barn suitable for vehicle storage or a workshop and a 14' lean too for additional storage. This home was built in a quiet, peaceful area, yet only 20 minutes from larger shopping centres. Get the best of both rural living and convenience of local amenities. Close to Beaver Lake and White Lake Many upgrades including steel roof, windows, electrical and plumbing. This home is move in ready. (id:51532)
Tags
| Property Summary |
|---|
| Building |
|---|
| Land |
|---|
| Level | Rooms | Dimensions |
|---|---|---|
| Second level | Bedroom | 9'5'' x 13'0'' |
| Primary Bedroom | 9'4'' x 14'0'' | |
| Main level | Sunroom | 7'6'' x 18'0'' |
| Laundry room | 15'0'' x 8'0'' | |
| 3pc Bathroom | 8'5'' x 8'0'' | |
| Living room | 14'0'' x 18'5'' | |
| Dining room | 8'10'' x 18'5'' | |
| Kitchen | 14'4'' x 15'2'' |
| Features | |||||
|---|---|---|---|---|---|
| Paved driveway | Country residential | Dryer | |||
| Refrigerator | Stove | Washer | |||
| None | |||||


























