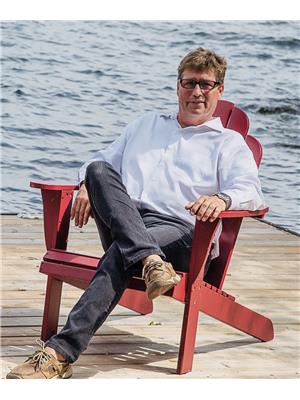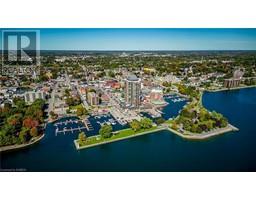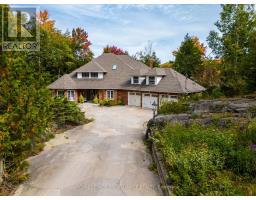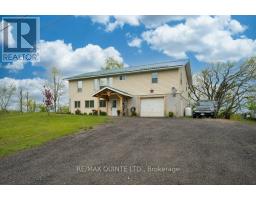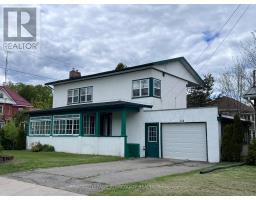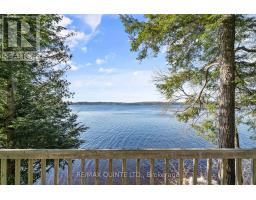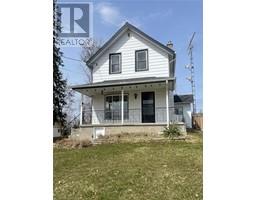65 KANATA Lane Hungerford (Twp), Tweed, Ontario, CA
Address: 65 KANATA Lane, Tweed, Ontario
Summary Report Property
- MKT ID40544140
- Building TypeHouse
- Property TypeSingle Family
- StatusBuy
- Added1 weeks ago
- Bedrooms4
- Bathrooms4
- Area3500 sq. ft.
- DirectionNo Data
- Added On18 Jun 2024
Property Overview
Looking for your private luxury home on a gorgeous and quiet lake? This year-round property, uniquely designed with sleeping for up to 16, exudes class. It’s situated on a 1.8-acre lot with over 200 ft of Canadian Shield shoreline while the rear of the property backs onto the Trans Canada Trail. There’s 3,500 SF above grade plus a home theatre room downstairs that’s ready to rock! The main floor is an open concept design, filled with natural sunlight from the wall of windows with 9ft ceilings plus in-floor heating. Highlights include a huge primary bedroom, complete with a large ensuite & WIC plus its own sunroom, gorgeous kitchen with island, tons of cabinets and storage, a second bdrm, 3pce bath w/shower, separate laundry & mudroom plus a 2nd screened in eating porch that also leads to the enormous front deck with glass railing. Two separate Guest Suites, each with its own staircase, leads to a large and private sitting/sleeping area, 3pce bath and generous bedroom, ideal for friends or family! Awesome waterfront with large dock over deep water includes a diving board and spiral slide. Stoco Lake has excellent Swimming, boating and is well known for its fishing. 2 hours from Toronto or Ottawa and about 1 hour to Kingston. (id:51532)
Tags
| Property Summary |
|---|
| Building |
|---|
| Land |
|---|
| Level | Rooms | Dimensions |
|---|---|---|
| Second level | 3pc Bathroom | 11'10'' x 8'5'' |
| Sitting room | 15'10'' x 18'0'' | |
| Bedroom | 15'9'' x 12'5'' | |
| 3pc Bathroom | 11'1'' x 10'4'' | |
| Sitting room | 13'10'' x 14'3'' | |
| Bedroom | 22'4'' x 11'10'' | |
| Basement | Media | 27'7'' x 19'8'' |
| Main level | Sunroom | 10'0'' x 10'0'' |
| Sunroom | 10'0'' x 10'0'' | |
| Full bathroom | 11'9'' x 14'2'' | |
| 3pc Bathroom | 6'11'' x 8'11'' | |
| Bedroom | 13'4'' x 17'7'' | |
| Primary Bedroom | 14'6'' x 21'4'' | |
| Laundry room | 9'7'' x 10'2'' | |
| Dining room | 10'10'' x 6'11'' | |
| Kitchen | 10'10'' x 18'7'' | |
| Office | 14'9'' x 14'11'' | |
| Living room | 22'10'' x 25'8'' | |
| Foyer | 9'3'' x 14'11'' |
| Features | |||||
|---|---|---|---|---|---|
| Country residential | Attached Garage | Dishwasher | |||
| Dryer | Freezer | Microwave | |||
| Refrigerator | Stove | Washer | |||
| Central air conditioning | |||||













































