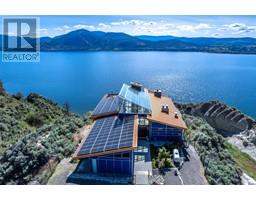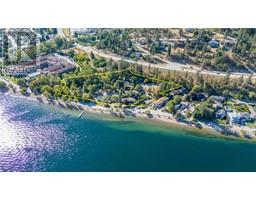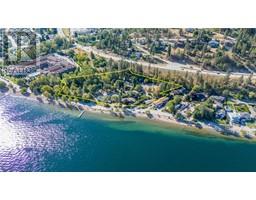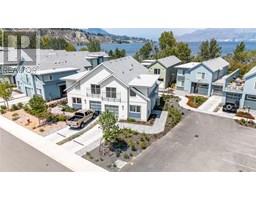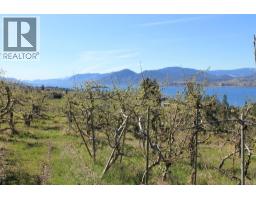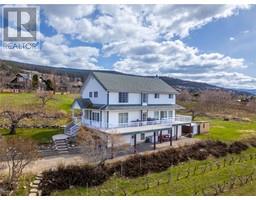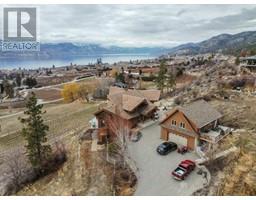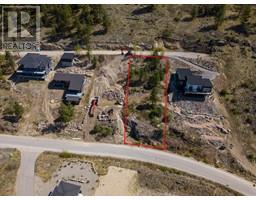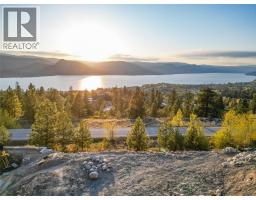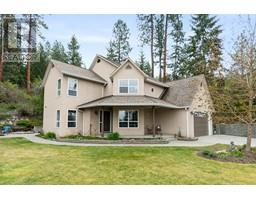2580 Winifred Road Naramata Rural, Naramata, British Columbia, CA
Address: 2580 Winifred Road, Naramata, British Columbia
Summary Report Property
- MKT ID10342060
- Building TypeHouse
- Property TypeSingle Family
- StatusBuy
- Added12 weeks ago
- Bedrooms3
- Bathrooms3
- Area3577 sq. ft.
- DirectionNo Data
- Added On05 Apr 2025
Property Overview
Perched on 1.9 acres of natural grassland in Naramata, this unique 3,543 sq ft modern home offers breathtaking panoramic views from Peachland to Okanagan Falls. Designed in 2021, the three-bedroom residence features raw steel accents throughout and includes a versatile studio space. The property has over 2,500 sq ft of outdoor deck space, a heated pool with UV filtration, and a year-round hot tub. Exceptional details include eleven-zone radiant heat, three-zone air conditioning, smart home technology, and a 1,000 sq ft three-car garage. Located on a quiet no-through street with direct access to trails, the home sits minutes from wineries, dining, beaches, and towns. Single-floor living with aging-in-place features compliments the FireSmart landscaping. (id:51532)
Tags
| Property Summary |
|---|
| Building |
|---|
| Level | Rooms | Dimensions |
|---|---|---|
| Second level | Storage | 5'2'' x 13'9'' |
| Family room | 23' x 20'10'' | |
| Bedroom | 12'7'' x 14'8'' | |
| 4pc Bathroom | 12'5'' x 9'0'' | |
| Main level | Other | 6'6'' x 10'9'' |
| Primary Bedroom | 19'1'' x 22'11'' | |
| Office | 13'5'' x 14'6'' | |
| Living room | 46'1'' x 25'10'' | |
| Laundry room | 12' x 13'3'' | |
| Kitchen | 12'1'' x 17'10'' | |
| Dining room | 9'5'' x 17'10'' | |
| Bedroom | 13'11'' x 12'1'' | |
| 5pc Ensuite bath | 14'7'' x 12'3'' | |
| 3pc Bathroom | 6'7'' x 11'9'' |
| Features | |||||
|---|---|---|---|---|---|
| Private setting | See Remarks | Attached Garage(3) | |||
| Refrigerator | Dishwasher | Dryer | |||
| Range - Gas | Microwave | Washer | |||
| Wine Fridge | Central air conditioning | ||||























