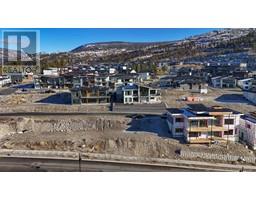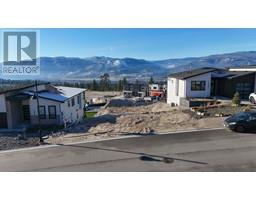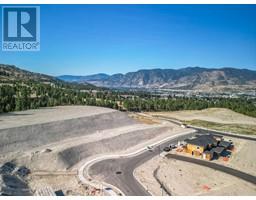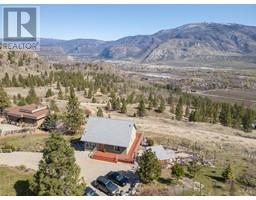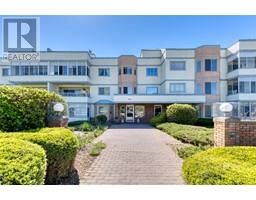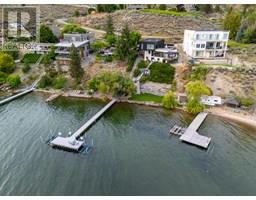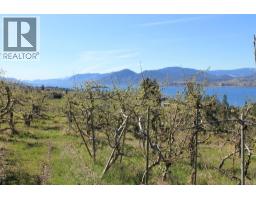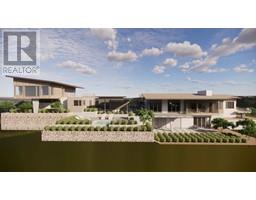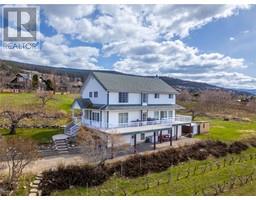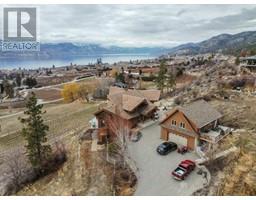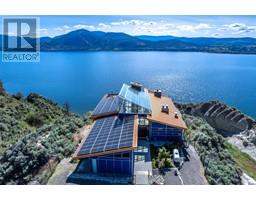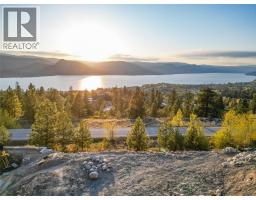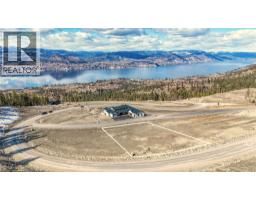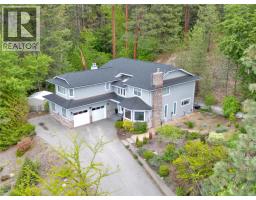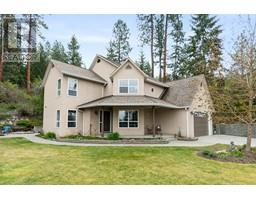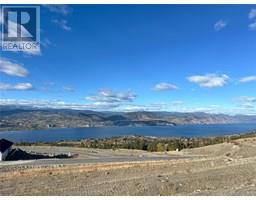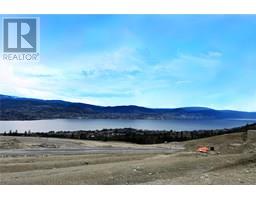3175 Juniper Drive Naramata Rural, Naramata, British Columbia, CA
Address: 3175 Juniper Drive, Naramata, British Columbia
Summary Report Property
- MKT ID10350089
- Building TypeHouse
- Property TypeSingle Family
- StatusBuy
- Added4 weeks ago
- Bedrooms3
- Bathrooms2
- Area1645 sq. ft.
- DirectionNo Data
- Added On18 Aug 2025
Property Overview
Incredibly rare custom built three bedroom and two bathroom rancher on a tranquil .60 acre xeriscape lot located above Naramata Creek Park and close to the KVR trail. This is the perfect retirement retreat! Attention to detail with quality finishing throughout, stunning Ellis Creek Kitchen with center island, quartz counters, gas range, engineered hardwood flooring, vaulted ceilings in the living room and primary bedroom, stunning four piece ensuite with double vanity and stone and tile walk-in shower, and loads of natural light. Spectacular outdoor living with a beautiful covered patio to take in the views of the natural landscape, separate sitting area to enjoy the sun, lots of opportunities for the gardener with raised garden beds and room for more, as well as a tidy fenced dog run for the family pet. High efficiency furnace and hot water on demand make for very efficient living! Oversized double garage and loads of parking for your boat, RV, and extra vehicles. You will not find another comparable property in the Naramata area! Book your viewing today. (id:51532)
Tags
| Property Summary |
|---|
| Building |
|---|
| Level | Rooms | Dimensions |
|---|---|---|
| Main level | Other | 5'11'' x 7'7'' |
| Primary Bedroom | 12'10'' x 14'0'' | |
| Living room | 17'11'' x 14'3'' | |
| Laundry room | 5'7'' x 10'9'' | |
| Kitchen | 13'8'' x 17'0'' | |
| Foyer | 10'10'' x 6'6'' | |
| Dining room | 10'0'' x 12'2'' | |
| Bedroom | 12'7'' x 10'11'' | |
| Bedroom | 12'3'' x 10'7'' | |
| Full ensuite bathroom | 7'10'' x 9'6'' | |
| Full bathroom | 4'11'' x 9'6'' |
| Features | |||||
|---|---|---|---|---|---|
| Level lot | Private setting | Treed | |||
| Central island | See Remarks | Detached Garage(2) | |||
| RV | Refrigerator | Dishwasher | |||
| Range - Gas | Washer & Dryer | Central air conditioning | |||

































































