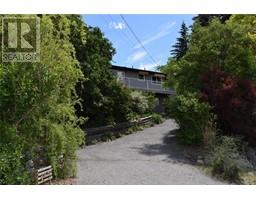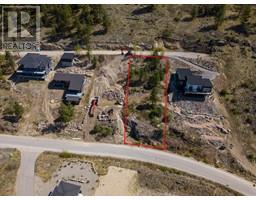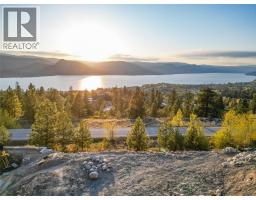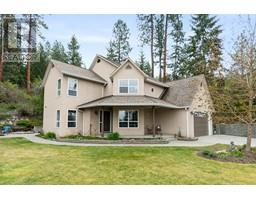650 Ellis Avenue Unit# 14 Naramata Village, Naramata, British Columbia, CA
Address: 650 Ellis Avenue Unit# 14, Naramata, British Columbia
Summary Report Property
- MKT ID10330881
- Building TypeRow / Townhouse
- Property TypeSingle Family
- StatusBuy
- Added10 weeks ago
- Bedrooms2
- Bathrooms3
- Area2105 sq. ft.
- DirectionNo Data
- Added On30 Dec 2024
Property Overview
Immaculate townhome minutes to parks, school and beaches in the heart of Naramata Village. Ideal for couples or families with over 2000 finished sq ft, including family/theatre room in basement, 2+ bdrms and 3 bathrooms, den and convenient laundry on second level. Open concept main floor with feature gas fireplace, newer flooring and paint, eating bar and more. Above you will find a spacious master bdrm with walkin closet and 3 pce bath, den/office, 4 piece bath, laundry and guest bdrm. Family room and single garage have custom cabinetry, plus large storage room in basement for sports equipment, canning and wine. Patio off dining room has gas barbeque hookup and is close to the complex playground. Private south facing end unit overlooking wooded area. Very affordable strata fees, 1 cat and 1 dog, additional off street parking, no short term rentals. Don’t miss this opportunity to become part of this unique south Okanagan community. (id:51532)
Tags
| Property Summary |
|---|
| Building |
|---|
| Level | Rooms | Dimensions |
|---|---|---|
| Second level | 4pc Bathroom | 10'5'' x 5'8'' |
| 3pc Ensuite bath | 5'6'' x 7'11'' | |
| Utility room | 3' x 5'4'' | |
| Den | 9'1'' x 11'3'' | |
| Bedroom | 10'6'' x 9'10'' | |
| Primary Bedroom | 12' x 12'7'' | |
| Basement | Utility room | 6'10'' x 10'7'' |
| Storage | 13'3'' x 5'1'' | |
| Recreation room | 20'1'' x 27'5'' | |
| Main level | 2pc Bathroom | 5'1'' x 5'8'' |
| Living room | 14'2'' x 18' | |
| Kitchen | 10' x 10'3'' | |
| Dining room | 11'4'' x 10'2'' |
| Features | |||||
|---|---|---|---|---|---|
| Private setting | Attached Garage(1) | Refrigerator | |||
| Dishwasher | Dryer | Microwave | |||
| Oven | Washer | Central air conditioning | |||











































