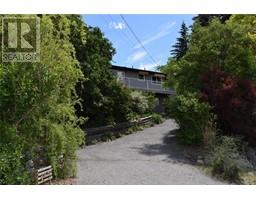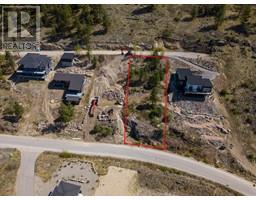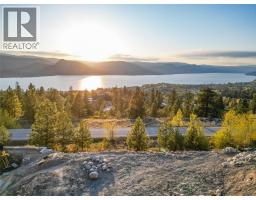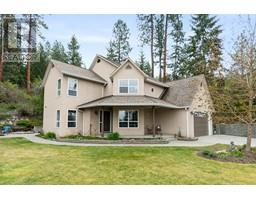7080 Glenfir Road Unit# Lot 9 Naramata Rural, Naramata, British Columbia, CA
Address: 7080 Glenfir Road Unit# Lot 9, Naramata, British Columbia
Summary Report Property
- MKT ID10320206
- Building TypeHouse
- Property TypeSingle Family
- StatusBuy
- Added10 weeks ago
- Bedrooms2
- Bathrooms2
- Area1450 sq. ft.
- DirectionNo Data
- Added On31 Dec 2024
Property Overview
Nestled in a region renowned for its exquisite wines, this stunning property presents an extraordinary opportunity for both Canadian and non-Canadian* buyers to embrace luxury and nature. Designed by the award-winning Omar Gandhi Architects, this masterpiece perched above iconic Okanagan Lake harmonizes modern design with the rugged terrain surrounding it. The lower level, encased in weathering corten steel, integrates beautifully with the rocky landscape. Inside, discover a sunlit great room with jaw-dropping views, enveloped in shou sugi ban siding. The commitment to environmental preservation is evident throughout the home, with floor-to-ceiling windows inviting the beauty of the outdoors inside. As night falls during the winter months, cozy up by the woodburning fireplace and witness the raw beauty of nature unfold as snow blankets the landscape. Beyond the hustle and bustle of city life, find tranquility in the presence of roaming wildlife, from elk and moose to the occasional mountain goat. This serene environment is enhanced by the adjacent Okanagan Mountain Park, which features 152 acres of remarkably beautiful terrain for hiking and mountaineering. This 11-acre property not only allows for a guest house or studio, but it may also permit the addition of a heli-pad, opening up the convenience of spending more time in this breathtaking retreat. Here, luxury meets rugged elegance, with the gentle whisper of the wind as your only soundtrack. *CMHC's CMA & CA Guidance Tool (id:51532)
Tags
| Property Summary |
|---|
| Building |
|---|
| Level | Rooms | Dimensions |
|---|---|---|
| Main level | Foyer | 4' x 17'6'' |
| Laundry room | 9'6'' x 10'6'' | |
| 4pc Bathroom | 11' x 6' | |
| Bedroom | 11'6'' x 12' | |
| 4pc Ensuite bath | 10' x 17' | |
| Primary Bedroom | 18' x 12' | |
| Kitchen | 17' x 18' | |
| Living room | 18' x 22' |
| Features | |||||
|---|---|---|---|---|---|
| Private setting | Irregular lot size | Sloping | |||
| Central island | Balcony | Attached Garage(2) | |||
| Refrigerator | Dishwasher | Microwave | |||
| See remarks | Hood Fan | Washer & Dryer | |||
| Water purifier | Oven - Built-In | ||||


































