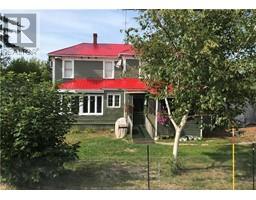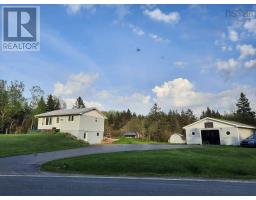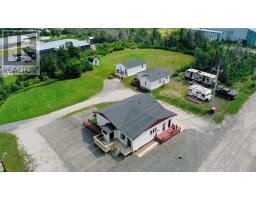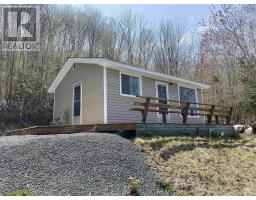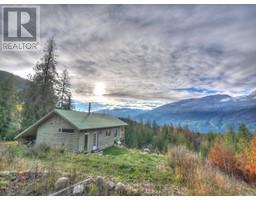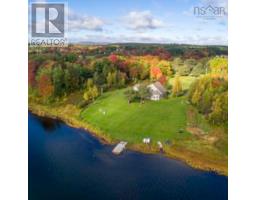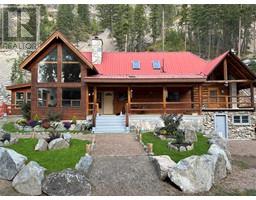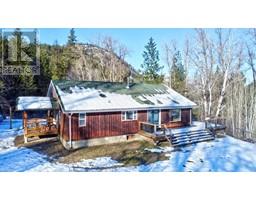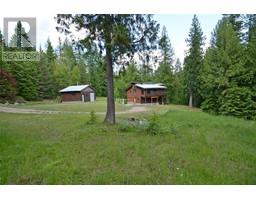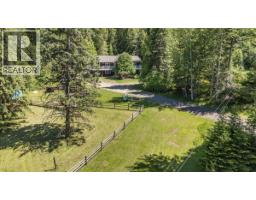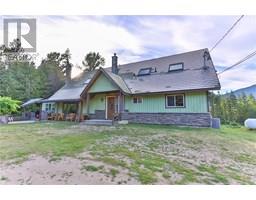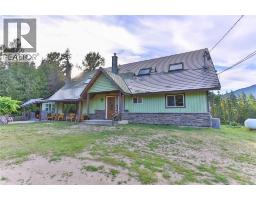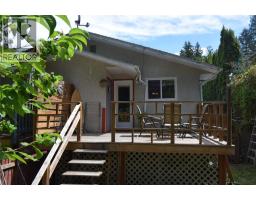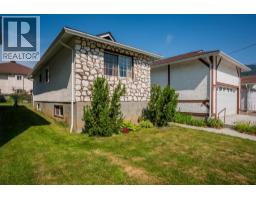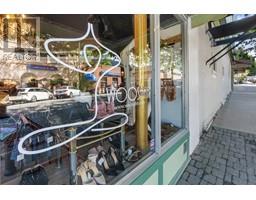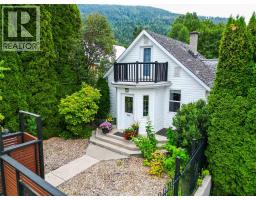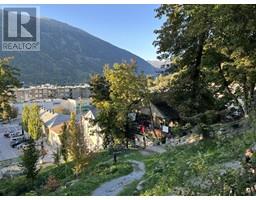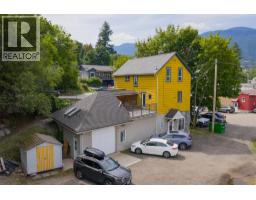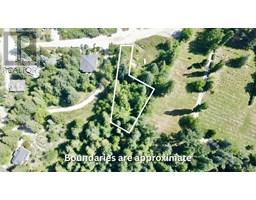1821 Falls Street Nelson, Nelson, British Columbia, CA
Address: 1821 Falls Street, Nelson, British Columbia
Summary Report Property
- MKT ID10360245
- Building TypeHouse
- Property TypeSingle Family
- StatusBuy
- Added7 days ago
- Bedrooms4
- Bathrooms2
- Area1362 sq. ft.
- DirectionNo Data
- Added On22 Aug 2025
Property Overview
Visit REALTOR website for additional information. Located in the desirable Uphill area of Nelson, just steps to Lions Spray Park and the picturesque Nelson Cemetery, this versatile property is brimming with potential. With two full levels of living space currently configured as separate apartments-each with its own private entrance-this home offers flexibility as either an income-generating investment or a spacious single-family residence. Offering excellent potential for future development, consider the possibilities: build a duplex, a fourplex, or even a second family home on a subdivided lot (subject to local regulations). Ideal location-short stroll to parks, scenic walks & only minutes from vibrant Baker Street. Inside, there are 4 bedrooms, two kitchens, living area & baths. Looking to invest, settle or develop, look no further than this amazing property! (id:51532)
Tags
| Property Summary |
|---|
| Building |
|---|
| Land |
|---|
| Level | Rooms | Dimensions |
|---|---|---|
| Second level | 3pc Bathroom | 8'2'' x 6'10'' |
| Bedroom | 9'2'' x 8'2'' | |
| Bedroom | 9'2'' x 9'2'' | |
| Dining room | 18'0'' x 11'0'' | |
| Kitchen | 10'7'' x 8'8'' | |
| Basement | Unfinished Room | 44'0'' x 26'0'' |
| Main level | Bedroom | 13'0'' x 8'9'' |
| Primary Bedroom | 13'0'' x 9'9'' | |
| Living room | 18'10'' x 12'10'' | |
| 3pc Bathroom | 6'2'' x 7'11'' | |
| Laundry room | 6'2'' x 4'8'' | |
| Kitchen | 18'0'' x 13'0'' |
| Features | |||||
|---|---|---|---|---|---|
| Level lot | Private setting | Corner Site | |||
| Irregular lot size | Central island | One Balcony | |||
| Street | RV(1) | Range | |||
| Refrigerator | Dryer | Hood Fan | |||
| Washer | |||||
















