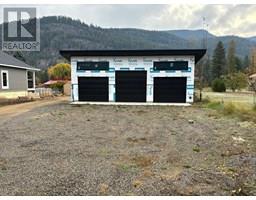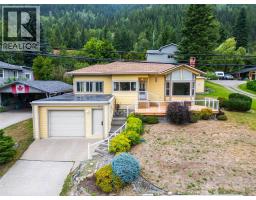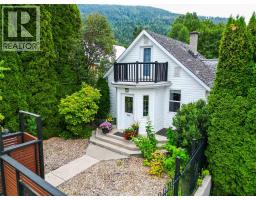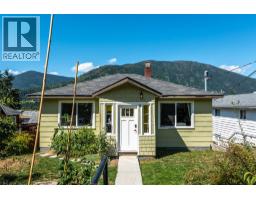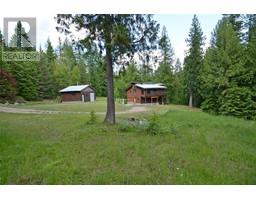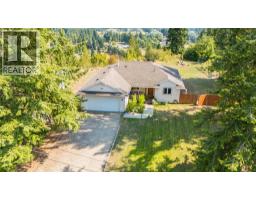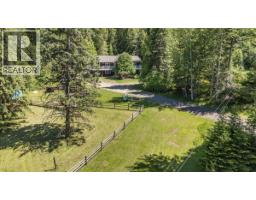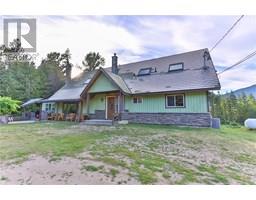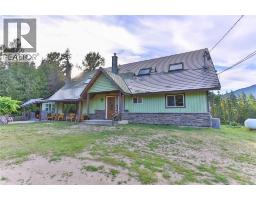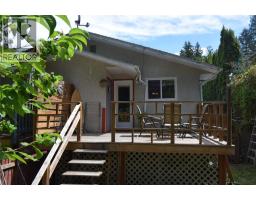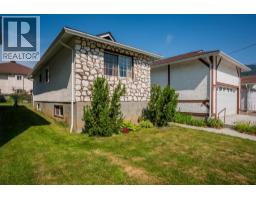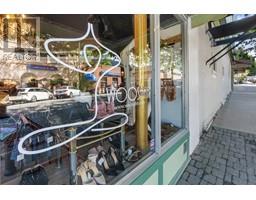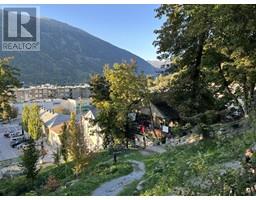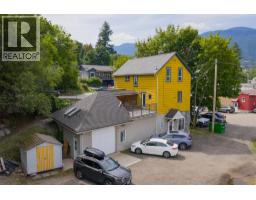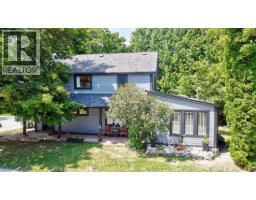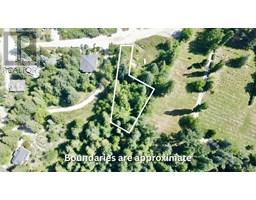4226 Shasheen Road Nelson West/South Slocan, Nelson, British Columbia, CA
Address: 4226 Shasheen Road, Nelson, British Columbia
Summary Report Property
- MKT ID10352476
- Building TypeHouse
- Property TypeSingle Family
- StatusBuy
- Added12 weeks ago
- Bedrooms3
- Bathrooms2
- Area2233 sq. ft.
- DirectionNo Data
- Added On17 Jun 2025
Property Overview
Experience sustainable living just 15 minutes from Nelson in this beautifully crafted 2,233 sq ft post and beam home, set in the serene community of Blewett. Backing onto 49 Creek, the 1.63-acre lot offers tranquility and direct connection to nature. Built in 2009, this thoughtfully designed home features high-efficiency straw bale insulation, a masonry woodstove, and an upgraded heat pump with HRV system—ensuring comfort and energy savings year-round. Natural materials like cork and wood flooring complement the 3-bedroom, 1.5-bath layout, while south-facing windows maximize light and passive solar gain. Enjoy homegrown produce from the established garden, collect fresh eggs from the chicken coop, or soak in the outdoor jacuzzi spa. Wildlife is a frequent sight, adding to the rural charm. A detached single-car garage and carport offer convenience and storage. Priced below its current assessed value, this home combines modern efficiency with a lifestyle grounded in nature. (id:51532)
Tags
| Property Summary |
|---|
| Building |
|---|
| Level | Rooms | Dimensions |
|---|---|---|
| Second level | Storage | 4'5'' x 6'0'' |
| Bedroom | 11'2'' x 11'1'' | |
| Bedroom | 11'2'' x 11'1'' | |
| Full bathroom | 16'4'' x 7'11'' | |
| Primary Bedroom | 12'2'' x 21'6'' | |
| Basement | Storage | 23'9'' x 8'8'' |
| Main level | Partial bathroom | 5'1'' x 4'5'' |
| Foyer | 14'2'' x 7'11'' | |
| Laundry room | 16'0'' x 7'11'' | |
| Office | 11'1'' x 8'1'' | |
| Family room | 12'5'' x 13'0'' | |
| Living room | 16'2'' x 24'9'' | |
| Dining room | 11'9'' x 7'0'' | |
| Kitchen | 11'9'' x 15'7'' |
| Features | |||||
|---|---|---|---|---|---|
| Covered | Detached Garage(1) | Heat Pump | |||














































































