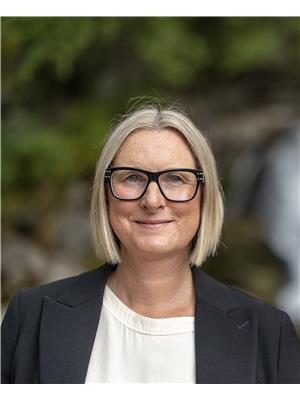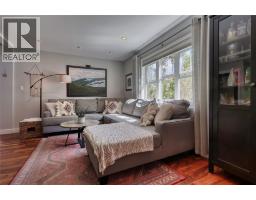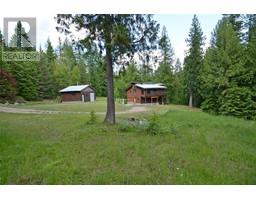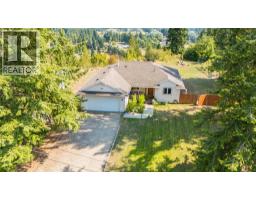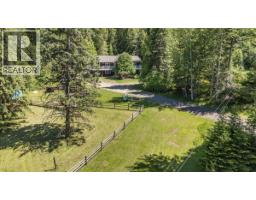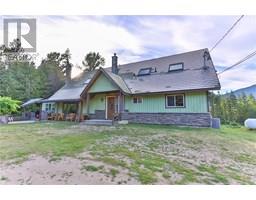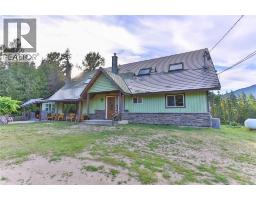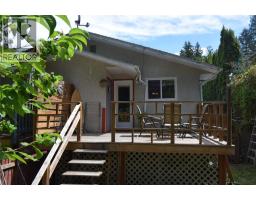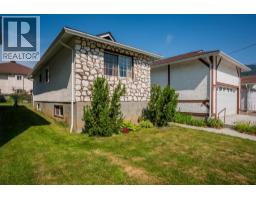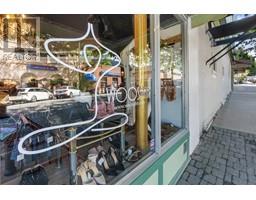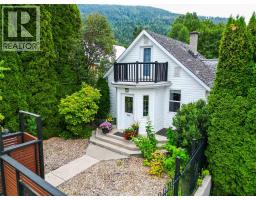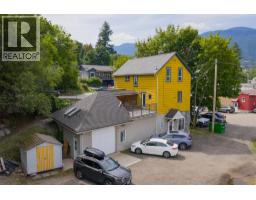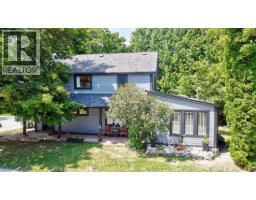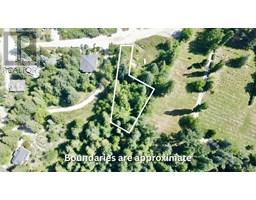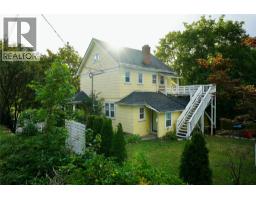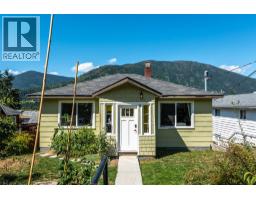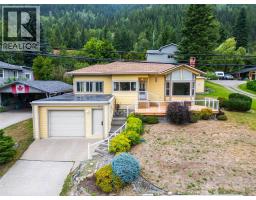5759 LONGBEACH Road Kokanee Creek to Balfour, Nelson, British Columbia, CA
Address: 5759 LONGBEACH Road, Nelson, British Columbia
Summary Report Property
- MKT ID10353622
- Building TypeHouse
- Property TypeSingle Family
- StatusBuy
- Added4 weeks ago
- Bedrooms2
- Bathrooms2
- Area1250 sq. ft.
- DirectionNo Data
- Added On02 Sep 2025
Property Overview
Welcome to this enchanting Heritage Home, nestled amidst the picturesque countryside on a gently sloping 0.75-acre south-facing property in the desirable Longbeach area. With mountain and lake vistas stretching across the horizon, this sanctuary offers a tranquil escape from the hustle and bustle of everyday life. Step inside to discover a haven of comfort and charm. Boasting 2 bedrooms plus a den, along with 2 bathrooms, this residence provides ample space for relaxed living and entertaining. The heart of the home is its spacious and recently refreshed country kitchen equipped with newer appliances and a large pantry. Gather around the striking artisan granite and stone fireplace in the living room, and enjoy the bright, open feel provided by the 9’ ceilings. Thoughtfully updated with modern amenities, this home now includes a 200-amp electrical service, a new septic system, and updated furnace—blending timeless charm with contemporary comfort. Conveniently located near the bus stop, school, and parks, this home embraces the essence of rural community living, yet is only 20 minutes from Nelson. (id:51532)
Tags
| Property Summary |
|---|
| Building |
|---|
| Land |
|---|
| Level | Rooms | Dimensions |
|---|---|---|
| Main level | 4pc Bathroom | Measurements not available |
| Den | 9'10'' x 13'8'' | |
| Bedroom | 11'2'' x 9'7'' | |
| 4pc Ensuite bath | Measurements not available | |
| Primary Bedroom | 10'5'' x 15'8'' | |
| Dining room | 13'0'' x 11'10'' | |
| Living room | 14'0'' x 15'5'' | |
| Kitchen | 11'9'' x 19'4'' |
| Features | |||||
|---|---|---|---|---|---|
| Private setting | Sloping | Balcony | |||










































