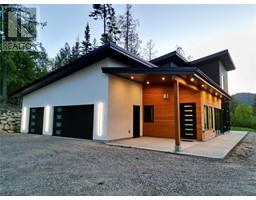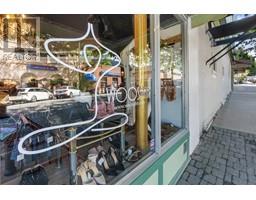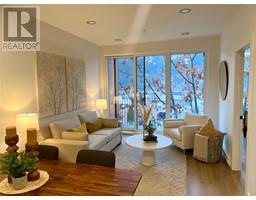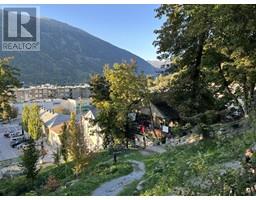706 HOUSTON Street Nelson, Nelson, British Columbia, CA
Address: 706 HOUSTON Street, Nelson, British Columbia
Summary Report Property
- MKT ID10339349
- Building TypeHouse
- Property TypeSingle Family
- StatusBuy
- Added2 weeks ago
- Bedrooms4
- Bathrooms2
- Area1922 sq. ft.
- DirectionNo Data
- Added On18 Mar 2025
Property Overview
Nestled in the heart of Nelson's Uphill neighbourhood, 706 Houston St. presents a spacious and inviting four bedroom, two bathroom retreat spanning 2274 sq ft. This home boasts an open-concept living area with soaring vaulted ceilings, seamlessly connecting the living room, featuring a cozy wood-burning fireplace, to the dining area and kitchen. There are two bedrooms, a full bathroom and a future powder room that is roughed in. The large back porch features the laundry and makes a great mudroom! The entire second floor is dedicated to a primary suite, complete with an ensuite bathroom, offering a private sanctuary. The lower level offers two additional rooms - think office or family room - and there is tons of storage space, with outside access. Enjoy effortless indoor-outdoor living with a deck off the kitchen and a large patio in the backyard, perfect for entertaining. This double lot, offers convenient off-street parking for up to three vehicles that is accessible via the back alley. Close to schools, the Rail Trail and a bus stop just outside the door, you will love the convenience this location offers. Don't miss the opportunity to make this exceptional property your own. (id:51532)
Tags
| Property Summary |
|---|
| Building |
|---|
| Level | Rooms | Dimensions |
|---|---|---|
| Second level | Primary Bedroom | 15'7'' x 23' |
| Full ensuite bathroom | 5'4'' x 7'9'' | |
| Basement | Utility room | 13'10'' x 23'10'' |
| Storage | 13'2'' x 7'3'' | |
| Bedroom | 7'7'' x 14'9'' | |
| Family room | 14'1'' x 15'1'' | |
| Main level | Kitchen | 17'7'' x 7'11'' |
| Dining room | 13'7'' x 15'0'' | |
| Full bathroom | 9'2'' x 7'8'' | |
| Living room | 15'5'' x 15'2'' | |
| Laundry room | 19'4'' x 7'9'' | |
| Bedroom | 9'2'' x 12'11'' | |
| Bedroom | 10'10'' x 11'4'' |
| Features | |||||
|---|---|---|---|---|---|
| Balcony | Rear | Refrigerator | |||
| Dishwasher | Dryer | Range - Gas | |||
| Washer | |||||







































































































