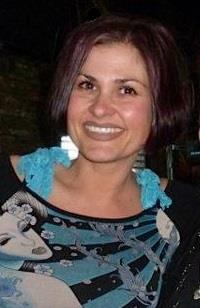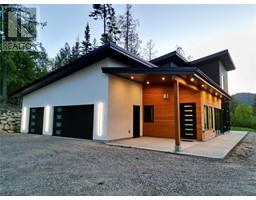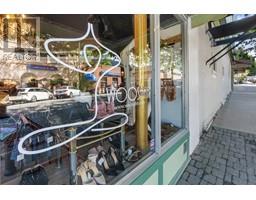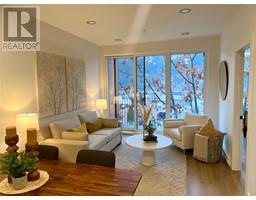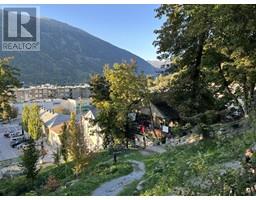920 Ninth Street Nelson, Nelson, British Columbia, CA
Address: 920 Ninth Street, Nelson, British Columbia
Summary Report Property
- MKT ID10337032
- Building TypeHouse
- Property TypeSingle Family
- StatusBuy
- Added4 weeks ago
- Bedrooms3
- Bathrooms3
- Area2200 sq. ft.
- DirectionNo Data
- Added On05 Mar 2025
Property Overview
Whether you’re a family looking for a beautiful and spacious home, or a professional who loves to entertain, this rare gem in Upper Fairview has it all! In one of Nelson’s most desirable neighbourhoods, on a quiet no thru street, this split level 3-bedroom 3-bath home has been meticulously cared for by its owners. As you enter the home you are greeted with a spacious foyer which looks onto a large living room complete with a wood burning fireplace. Freshly painted, this amazing home beams with brightness and charm offering an abundance of windows, allowing for lots of natural light and spectacular views. The open concept kitchen features newer appliances, and has a large bay window offering up stunning views of Kootenay Lake. Off the kitchen area you’ll find a an office/den, laundry room and half bath. On the upper level there are three bedrooms with tons of natural light flowing in and amazing views, plus a full bath. Around the back of the house you’ll find a lovely studio complete with a kitchenette, full bathroom and its own separate entrance … perfect for those out-of-town guests, or in-laws! And finally, a stunning fully fenced and landscaped private backyard is ready to wow you and your guests, featuring a gorgeous large deck for entertaining, and an amazing pergola. Featured in Peter Bartl’s book “The Modern Heritage of Nelson Architecture” this Upper Fairview home is a must see on your “to View” list. Don’t miss your opportunity to own a true piece of Nelson History. (id:51532)
Tags
| Property Summary |
|---|
| Building |
|---|
| Land |
|---|
| Level | Rooms | Dimensions |
|---|---|---|
| Second level | Full bathroom | 8'4'' x 8'2'' |
| Bedroom | 8'4'' x 11'6'' | |
| Bedroom | 10'3'' x 10'1'' | |
| Primary Bedroom | 10'3'' x 12'8'' | |
| Basement | Utility room | 19' x 4'1'' |
| Recreation room | 19' x 10'4'' | |
| Main level | Dining room | 11'1'' x 12'2'' |
| Foyer | 11'10'' x 16'1'' | |
| Laundry room | 11'4'' x 5'5'' | |
| Partial bathroom | 5'6'' x 4'3'' | |
| Office | 11'4'' x 11'4'' | |
| Living room | 22'5'' x 16'1'' | |
| Kitchen | 15'1'' x 9' | |
| Additional Accommodation | Full bathroom | 9'5'' x 4'5'' |
| Living room | 12' x 9' | |
| Kitchen | 9' x 9' |
| Features | |||||
|---|---|---|---|---|---|
| Refrigerator | Dishwasher | Freezer | |||
| Range - Gas | Hood Fan | Washer & Dryer | |||
| Window air conditioner | |||||





































































