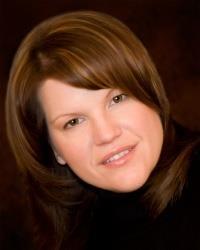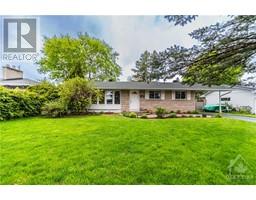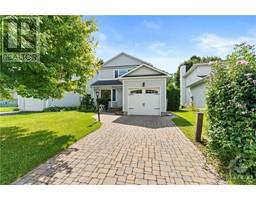176 SORENTO STREET Barrhaven/Strandherd, Nepean, Ontario, CA
Address: 176 SORENTO STREET, Nepean, Ontario
Summary Report Property
- MKT ID1401060
- Building TypeRow / Townhouse
- Property TypeSingle Family
- StatusBuy
- Added14 weeks ago
- Bedrooms3
- Bathrooms3
- Area0 sq. ft.
- DirectionNo Data
- Added On14 Aug 2024
Property Overview
*OPEN HOUSE- Sunday August 18, 2-4pm* This fabulous 3 bed, 2.5 bath home has had many stylish, modern updates. The bright, open main level boasts a foyer & powder room with updated flooring. From there you find a gorgeous, contemporary kitchen with new backsplash, a newly opened pass through area to the living room/eating area, extra counter space & new flooring & is just adjacent to the dining/eating area. A comfortable living room with gas fireplace complete the main level. The 2nd level is where we find the spacious primary bedroom with huge walk-in closet & spa like ensuite with updated tile on the floor & bath surround. 2 great sized additional bedrooms & a beautiful full bathroom that has just had a complete renovation with a new tub, tile surround & flooring are also found on this level. Fully finished lower level with a huge window. Lots of storage. Large deck overlooking the backyard. Extra interlock parking area. One vehicle garage. Amazing location close to amenities. (id:51532)
Tags
| Property Summary |
|---|
| Building |
|---|
| Land |
|---|
| Level | Rooms | Dimensions |
|---|---|---|
| Second level | Primary Bedroom | 15'6" x 13'3" |
| Other | 6'0" x 5'10" | |
| 4pc Ensuite bath | 10'9" x 5'10" | |
| Bedroom | 12'9" x 9'9" | |
| Bedroom | 12'3" x 9'4" | |
| Full bathroom | 9'3" x 4'11" | |
| Lower level | Recreation room | 20'2" x 11'11" |
| Utility room | 22'7" x 7'0" | |
| Storage | 17'1" x 8'7" | |
| Main level | Foyer | 11'0" x 4'0" |
| Partial bathroom | 5'2" x 4'5" | |
| Kitchen | 11'6" x 9'10" | |
| Eating area | 11'5" x 7'3" | |
| Living room | 12'1" x 11'11" |
| Features | |||||
|---|---|---|---|---|---|
| Attached Garage | Refrigerator | Dishwasher | |||
| Dryer | Hood Fan | Stove | |||
| Washer | Blinds | Central air conditioning | |||
















































