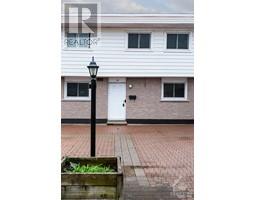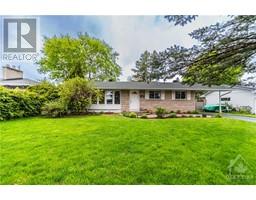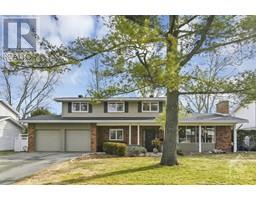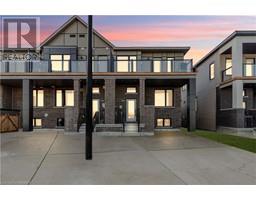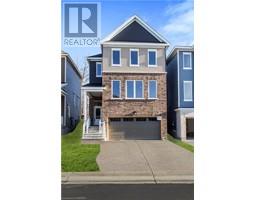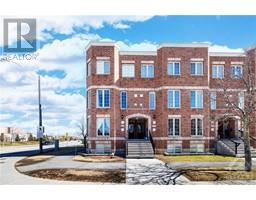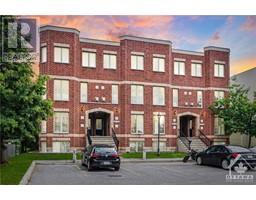11 LAURENTIDE ROAD Arbeatha Park, Nepean, Ontario, CA
Address: 11 LAURENTIDE ROAD, Nepean, Ontario
Summary Report Property
- MKT ID1400246
- Building TypeHouse
- Property TypeSingle Family
- StatusBuy
- Added3 days ago
- Bedrooms4
- Bathrooms3
- Area0 sq. ft.
- DirectionNo Data
- Added On30 Jun 2024
Property Overview
"A beautiful community is a portrait of the people who live there" - Unknown. If you know Lynwood Village, you will understand this sentiment. If you are not familiar with Lynwood Village, allow me to enlighten you... Designed and built by the late Bill Teron, Lynwood Village exemplifies the postwar visionary's idea of community. Lynwood, comprised of wide streets, elegantly simple mid-century modern homes, and a mature landscape, is today what it was intended to be in the late 1950s... A vibrant community where families live and build strong values for the next generation. The sturdy bungalow we are presenting to you is a reflection of the builder's idea. This Teron "Oxford" model is a testament to a visionary plan. The same values that inspired this community live on today. 4 Bedrooms, 3 Bathrooms, a spacious floor plan, a rare 2 car garage and opportunities to "make it your own" are what this home has to offer. 24-hour irrevocable on offers. (id:51532)
Tags
| Property Summary |
|---|
| Building |
|---|
| Land |
|---|
| Level | Rooms | Dimensions |
|---|---|---|
| Lower level | Den | 10'4" x 8'3" |
| Recreation room | 14'10" x 11'8" | |
| 3pc Bathroom | 10'6" x 4'1" | |
| Storage | 28'0" x 22'3" | |
| Storage | 21'8" x 7'1" | |
| Main level | Living room | 23'8" x 11'4" |
| Dining room | 11'10" x 9'0" | |
| Kitchen | 14'0" x 13'4" | |
| Primary Bedroom | 13'8" x 11'4" | |
| 2pc Ensuite bath | 4'3" x 5'1" | |
| Bedroom | 13'3" x 7'10" | |
| Bedroom | 9'9" x 9'2" | |
| Bedroom | 14'1" x 9'6" | |
| Full bathroom | 7'4" x 6'9" |
| Features | |||||
|---|---|---|---|---|---|
| Attached Garage | Oven - Built-In | Cooktop | |||
| Dishwasher | Dryer | Washer | |||
| Blinds | Central air conditioning | ||||








