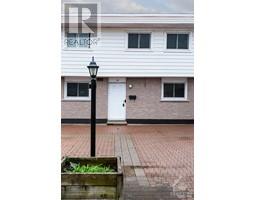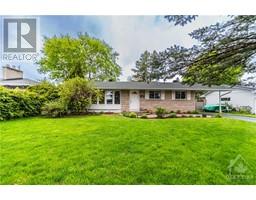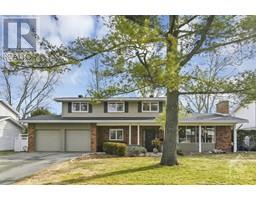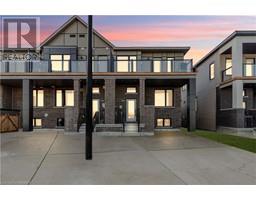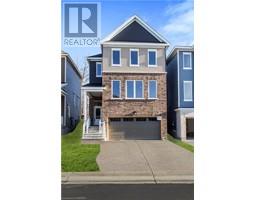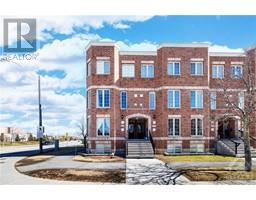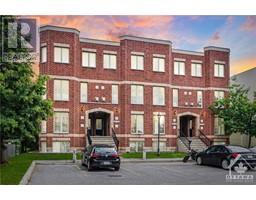66 FIELDGATE DRIVE Barrhaven/Knollsbrook, Nepean, Ontario, CA
Address: 66 FIELDGATE DRIVE, Nepean, Ontario
Summary Report Property
- MKT ID1395429
- Building TypeHouse
- Property TypeSingle Family
- StatusBuy
- Added2 weeks ago
- Bedrooms3
- Bathrooms2
- Area0 sq. ft.
- DirectionNo Data
- Added On18 Jun 2024
Property Overview
Located in popular Barrhaven, this 3Bed, 2 full Bath Semi-detached connected at the kitchen, garage & basement really shines. The rest of the home is fully detached from the neighbour. As you enter this well cared-for home, you'll notice the large sunken family room which feat. plush carpet, large bay windows that allow an abundance of natural light to permeate & a cozy wood burning fireplace for those cool nights. The large eat-in kitchen off the formal dining room boasts plenty of quality maple cabinetry. A 3pc bath that includes a stand up shower round out the main floor offerings. The backyard is huge, fully fenced for UR enjoyment! Hardwood stairs leads upstairs to a spacious primary bedroom w/ loads of closets. There are 2 more well sized bedrooms & a functional 3pc bath w/ access via the primary. A fully finished basement offers plenty of room for family fun & entertaining. Conveniently located, within walking distance to schools, shopping, & recreation complexes. LUV IT! (id:51532)
Tags
| Property Summary |
|---|
| Building |
|---|
| Land |
|---|
| Level | Rooms | Dimensions |
|---|---|---|
| Second level | Primary Bedroom | 16'6" x 10'11" |
| 3pc Bathroom | 6'11" x 7'2" | |
| Bedroom | 10'2" x 8'10" | |
| Bedroom | 10'2" x 10'5" | |
| Basement | Recreation room | 26'2" x 10'5" |
| Utility room | 15'4" x 10'9" | |
| Laundry room | 6'1" x 6'7" | |
| Main level | Foyer | 3'0" x 5'3" |
| Family room/Fireplace | 10'7" x 17'6" | |
| Dining room | 10'10" x 11'4" | |
| Kitchen | 15'10" x 11'4" | |
| 3pc Bathroom | 5'11" x 5'11" |
| Features | |||||
|---|---|---|---|---|---|
| Flat site | Automatic Garage Door Opener | Attached Garage | |||
| Inside Entry | Refrigerator | Dishwasher | |||
| Dryer | Microwave Range Hood Combo | Stove | |||
| Washer | Central air conditioning | ||||



































