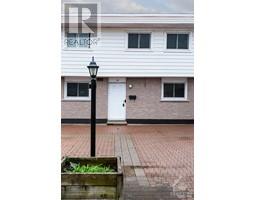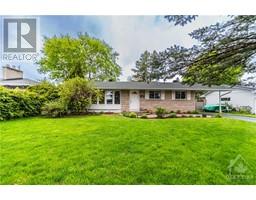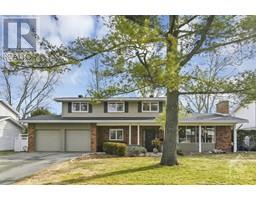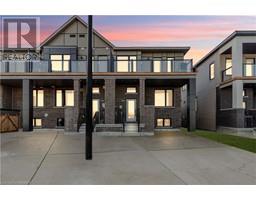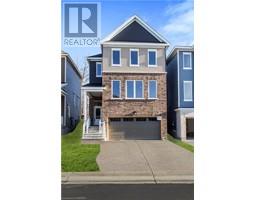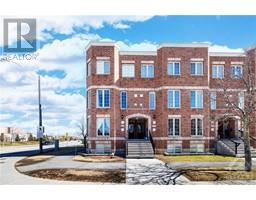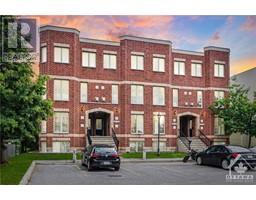21 STONE PARK LANE Westcliffe Estates, Nepean, Ontario, CA
Address: 21 STONE PARK LANE, Nepean, Ontario
Summary Report Property
- MKT ID1395409
- Building TypeHouse
- Property TypeSingle Family
- StatusBuy
- Added1 weeks ago
- Bedrooms3
- Bathrooms3
- Area0 sq. ft.
- DirectionNo Data
- Added On19 Jun 2024
Property Overview
OPEN HOUSE Sunday June 28, 2-4 pm. Nestled in a charming neighbourhood of Westcliffe Estates, this single-family home offers the perfect blend of comfort & convenience for your growing family. Imagine lazy mornings sipping coffee in the gazebo, surrounded by the tranquil ambiance of your fenced backyard. The kids will love exploring the nearby NCC wooded forest, just a stone's throw away, fostering a love for nature & outdoor adventures. Bus stops conveniently located a block away, your daily commute becomes a breeze. The family room, complete with a cozy wood fireplace, invites you to gather & create cherished memories, while the fully finished basement provides ample space for a dedicated workout area, TV lounge, and a utility room with a workbench. This affordable single-family home is ready to embrace your family's unique lifestyle. Updates: Roof 2010, Furn 2007, A/C 2006, 1st Floor windows 2015, Ensuite/Powder Rm/Front Hall 2016, Fence is shared by all neighbours on Property Line (id:51532)
Tags
| Property Summary |
|---|
| Building |
|---|
| Land |
|---|
| Level | Rooms | Dimensions |
|---|---|---|
| Second level | Primary Bedroom | 15'1" x 11'11" |
| 4pc Ensuite bath | 8'7" x 4'11" | |
| Bedroom | 14'9" x 10'6" | |
| Bedroom | 11'6" x 10'1" | |
| Other | 8'7" x 5'2" | |
| Basement | Family room | 19'11" x 17'0" |
| Den | 13'0" x 9'1" | |
| Laundry room | 9'11" x 9'11" | |
| Utility room | 15'1" x 10'4" | |
| Main level | Foyer | Measurements not available |
| Living room | 12'11" x 11'10" | |
| Dining room | 11'0" x 9'6" | |
| Family room | 13'6" x 10'10" | |
| Kitchen | 10'6" x 9'8" | |
| Eating area | 9'8" x 8'6" | |
| 2pc Bathroom | 5'0" x 4'8" |
| Features | |||||
|---|---|---|---|---|---|
| Wooded area | Gazebo | Automatic Garage Door Opener | |||
| Attached Garage | Inside Entry | Surfaced | |||
| Refrigerator | Dishwasher | Dryer | |||
| Freezer | Microwave Range Hood Combo | Stove | |||
| Washer | Central air conditioning | ||||


































