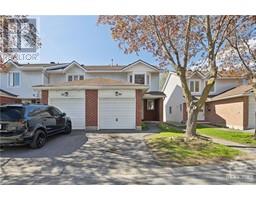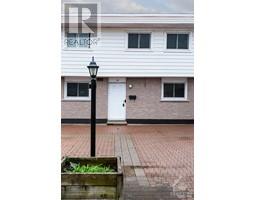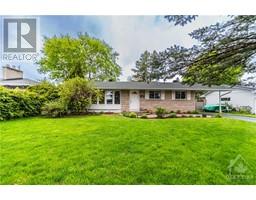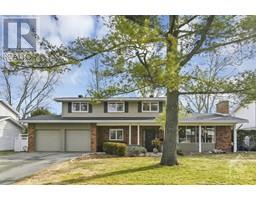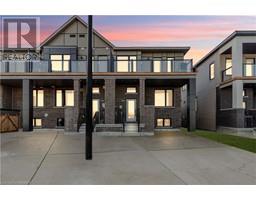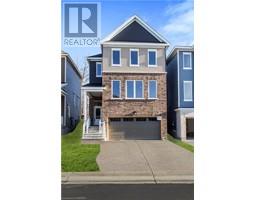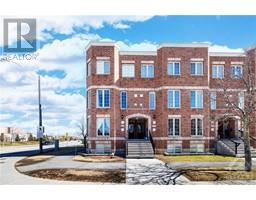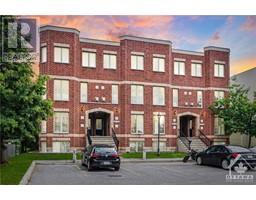112 CENTREPOINTE DRIVE UNIT#D Centrepointe, Nepean, Ontario, CA
Address: 112 CENTREPOINTE DRIVE UNIT#D, Nepean, Ontario
Summary Report Property
- MKT ID1396802
- Building TypeHouse
- Property TypeSingle Family
- StatusBuy
- Added2 weeks ago
- Bedrooms2
- Bathrooms2
- Area0 sq. ft.
- DirectionNo Data
- Added On17 Jun 2024
Property Overview
Welcome to D-112 Centrepointe Dr, Ottawa, located in the heart of the sought-after Centrepointe neighbourhood. This charming property exudes pride of ownership and has been nicely updated with modern amenities. The main floor boasts beautifully refinished hardwood flooring and an updated kitchen (2020) with new hardware, a new sink, floors, and a stylish live-edge wood breakfast bar. The kitchen also features a new hood fan and stainless steel appliances. The main bathroom was updated in 2020 with a new tub, sink countertop, and fixtures. The lower level has new vinyl flooring (2020) in the bedrooms, providing a cozy and contemporary feel. Additional updates include pot lights throughout the living area, kitchen, and master bedroom, as well as a new washer and dryer (2020). With its great location next to a large Centrepoint Park, this home is perfect for anyone looking for a vibrant community in Ottawa. Priced to sell! Don't miss out—schedule your viewing today! (id:51532)
Tags
| Property Summary |
|---|
| Building |
|---|
| Land |
|---|
| Level | Rooms | Dimensions |
|---|---|---|
| Lower level | Primary Bedroom | 11'8" x 13'3" |
| 4pc Bathroom | 4'9" x 8'9" | |
| Bedroom | 12'2" x 13'6" | |
| Laundry room | 7'4" x 6'11" | |
| Main level | Foyer | 5'6" x 8'4" |
| 2pc Bathroom | 4'4" x 5'10" | |
| Kitchen | 15'11" x 12'1" | |
| Living room | 14'10" x 15'5" |
| Features | |||||
|---|---|---|---|---|---|
| Balcony | Open | Surfaced | |||
| Refrigerator | Dishwasher | Dryer | |||
| Hood Fan | Stove | Washer | |||
| Central air conditioning | Laundry - In Suite | ||||




























