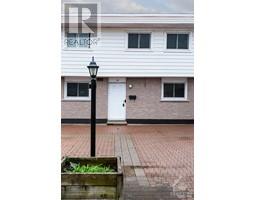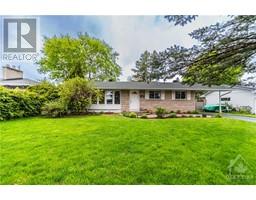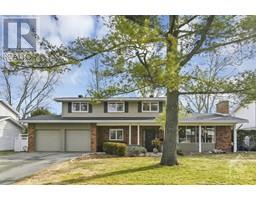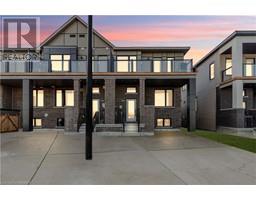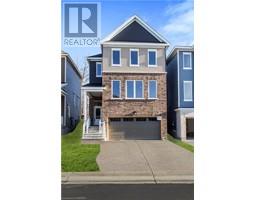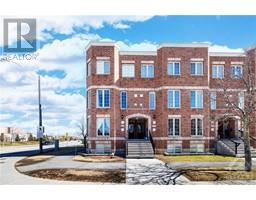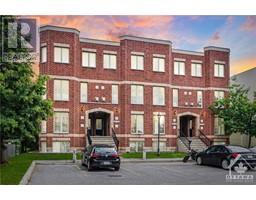438 MOODIE DRIVE UNIT#C Westcliffe Estates, Nepean, Ontario, CA
Address: 438 MOODIE DRIVE UNIT#C, Nepean, Ontario
3 Beds2 Baths0 sqftStatus: Buy Views : 876
Price
$449,900
Summary Report Property
- MKT ID1394761
- Building TypeRow / Townhouse
- Property TypeSingle Family
- StatusBuy
- Added2 weeks ago
- Bedrooms3
- Bathrooms2
- Area0 sq. ft.
- DirectionNo Data
- Added On18 Jun 2024
Property Overview
438 C Moodie Drive. Nicely updated with hardwood stairs and hardwood flooring in the living room, dining room and the 2nd floor including all 3 bedrooms. Updated kitchen with white cabinetry, microwave and dishwasher are built-in. Updated main bathroom with newer tile tub surround and a white vanity. Well finished family room in lower level with laminate flooring installed 2022. Convenient 2 piece bath in lower level. Mid efficiency furnace. Hot water tank 2019. Newly installed deck (entire yard) is completely fenced. NOTE: There is an assumable mortgage at 2.090%. (ask for details) Parking spot # 35. (id:51532)
Tags
| Property Summary |
|---|
Property Type
Single Family
Building Type
Row / Townhouse
Storeys
2
Title
Condominium/Strata
Neighbourhood Name
Westcliffe Estates
Built in
1979
Parking Type
Open,Surfaced,Visitor Parking
| Building |
|---|
Bedrooms
Above Grade
3
Bathrooms
Total
3
Partial
1
Interior Features
Appliances Included
Refrigerator, Dishwasher, Dryer, Microwave, Stove, Washer
Flooring
Hardwood, Vinyl
Basement Type
Full (Finished)
Building Features
Foundation Type
Poured Concrete
Construction Material
Wood frame
Building Amenities
Laundry - In Suite
Heating & Cooling
Cooling
Central air conditioning
Heating Type
Forced air
Utilities
Utility Sewer
Municipal sewage system
Water
Municipal water
Exterior Features
Exterior Finish
Brick, Siding
Neighbourhood Features
Community Features
Pets Allowed
Amenities Nearby
Public Transit, Recreation Nearby, Shopping
Maintenance or Condo Information
Maintenance Fees
$445 Monthly
Maintenance Fees Include
Property Management, Waste Removal, Caretaker, Water, Other, See Remarks, Reserve Fund Contributions
Maintenance Management Company
Condo Management Group - 613-237-9519
Parking
Parking Type
Open,Surfaced,Visitor Parking
Total Parking Spaces
1
| Land |
|---|
Other Property Information
Zoning Description
Residential
| Level | Rooms | Dimensions |
|---|---|---|
| Second level | Primary Bedroom | 12'9" x 10'5" |
| Full bathroom | 7'9" x 7'6" | |
| Bedroom | 10'4" x 9'7" | |
| Bedroom | 13'7" x 7'5" | |
| Lower level | Recreation room | 18'5" x 15'2" |
| Partial bathroom | 4'1" x 3'9" | |
| Laundry room | 9'4" x 6'11" | |
| Main level | Living room | 18'3" x 11'0" |
| Dining room | 9'6" x 5'6" | |
| Kitchen | 9'5" x 9'1" |
| Features | |||||
|---|---|---|---|---|---|
| Open | Surfaced | Visitor Parking | |||
| Refrigerator | Dishwasher | Dryer | |||
| Microwave | Stove | Washer | |||
| Central air conditioning | Laundry - In Suite | ||||





































