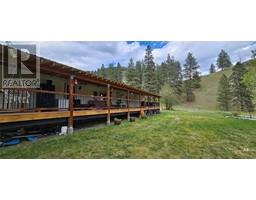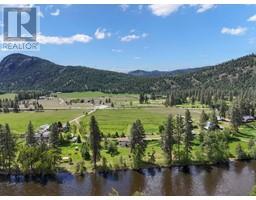1826 Hulme Creek Road Rock Crk. & Area, Rock Creek, British Columbia, CA
Address: 1826 Hulme Creek Road, Rock Creek, British Columbia
Summary Report Property
- MKT ID10315103
- Building TypeHouse
- Property TypeSingle Family
- StatusBuy
- Added2 weeks ago
- Bedrooms3
- Bathrooms2
- Area1350 sq. ft.
- DirectionNo Data
- Added On19 Jun 2024
Property Overview
This 2022 Prefabricated Home Offers 2700 sq. ft of Living Space and Stunning Panoramic Views of the valley Including the Charming Town of Rock Creek! Perched on a Private and Very Rare 4 acre Parcel of Flat, Useable, and Fully Fenced in Land. The Bright and Open Floor Plan Features 9 Foot Ceilings, Up and Down, 2 Large Bedrooms and 2 Bathrooms Up + 1350 sq ft of Unfinished Walkout Basement; One Bedroom is Already Framed in With 3rd Bathroom Plumbed + Ample Space for a Suite or a Couple of Additional Bedrooms and Rec Room. Footings in Place for a Gorgeous Wrap Around Deck to Take in all the Scenic Beauty that this Property has to Offer. Also Includes a 40 Foot Sea Can with Side Lean-To For Extra Storage. Close to Schools and Amenities; Just 5 minutes to Rock Creek, 20 Minutes to Midway or Mount Baldy Ski Resort, 40 Minutes to Osoyoos and Just 1.5 hours to kelowna! Incredible Value Here! Don’t Miss this Opportunity to Button up the few Remaining Loose ends and Make this Your Own Piece of Paradise! Contact us Today for more information or to book a private tour. (id:51532)
Tags
| Property Summary |
|---|
| Building |
|---|
| Land |
|---|
| Level | Rooms | Dimensions |
|---|---|---|
| Main level | Bedroom | 9' x 12' |
| Primary Bedroom | 13'2'' x 12'7'' | |
| Living room | 15'0'' x 13'1'' | |
| Laundry room | 8'11'' x 9'1'' | |
| Kitchen | 11'6'' x 12'7'' | |
| 4pc Ensuite bath | Measurements not available | |
| Dining room | 11'4'' x 12'7'' | |
| Bedroom | 9'5'' x 12'0'' | |
| 4pc Bathroom | Measurements not available |
| Features | |||||
|---|---|---|---|---|---|
| Level lot | Range | Refrigerator | |||
| Dryer | Washer | ||||



























