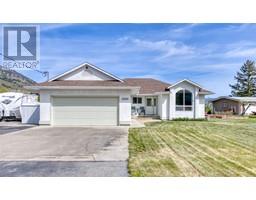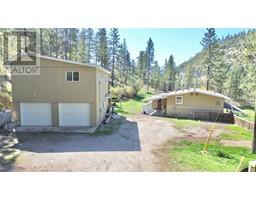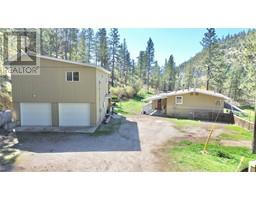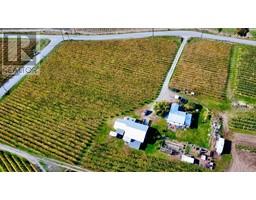8487 HWY 97 Highway Unit# 9 Oliver Rural, Oliver, British Columbia, CA
Address: 8487 HWY 97 Highway Unit# 9, Oliver, British Columbia
Summary Report Property
- MKT ID10322021
- Building TypeManufactured Home
- Property TypeSingle Family
- StatusBuy
- Added14 weeks ago
- Bedrooms2
- Bathrooms1
- Area720 sq. ft.
- DirectionNo Data
- Added On15 Aug 2024
Property Overview
Country Pines Estates is the ideal 55+ Retirement Community Nestled Amongst Towering Ponderosa's on the Northern Outskirts of Oliver BC; The Heart of Wine Country and the Wine Capital of Canada. Located just steps to Gallagher Lake Beach, and Walking Distance to Tim Horton's + The District Wine Village! This Bright & Cozy 2 bedroom One Bathroom 720 Sq. Ft home is MOVE IN READY and Offers a Full List of Recent Updates Including Heat Pump System, Hot Water Tank, Windows, Plumbing Fixtures, and a New Support System Underneath. Also Features 2 Sheds, a Large Covered Deck, a Workshop, a Single attached carport and Room for 2 Vehicles PLUS one of the Lowest Pad Rentals in the Park! You've worked hard so it might be time to find yourself in the Okanagan; a true 4 season playground. And if you're not wanting to tie up too much of your savings, a quaint and very well managed mobile home park might be just the answer. Two pets are permitted with approval; rentals are permitted with restrictions. Contact us today and let's see if a park like this is right for you. (id:51532)
Tags
| Property Summary |
|---|
| Building |
|---|
| Level | Rooms | Dimensions |
|---|---|---|
| Main level | Workshop | 23'3'' x 7'1'' |
| Primary Bedroom | 10'4'' x 9'7'' | |
| Living room | 15'8'' x 11'7'' | |
| Kitchen | 10'0'' x 9'0'' | |
| Dining room | 8'10'' x 7'5'' | |
| Bedroom | 8'7'' x 6'6'' | |
| 4pc Bathroom | Measurements not available |
| Features | |||||
|---|---|---|---|---|---|
| Level lot | Carport | Range | |||
| Refrigerator | Dishwasher | Dryer | |||
| Microwave | Washer | See Remarks | |||














































