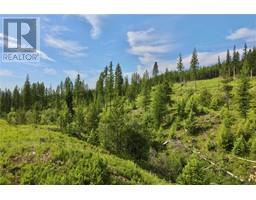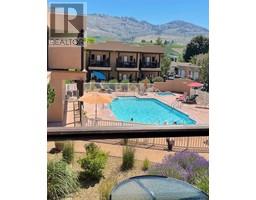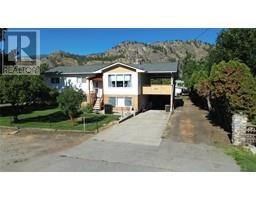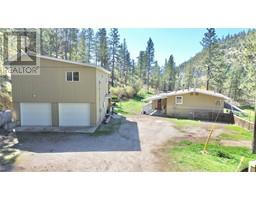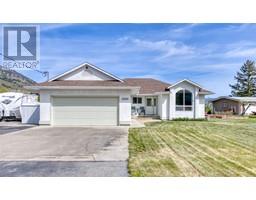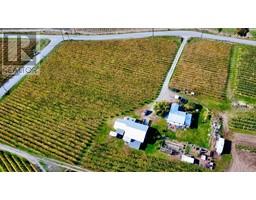675 Green lake Road Oliver, Oliver, British Columbia, CA
Address: 675 Green lake Road, Oliver, British Columbia
Summary Report Property
- MKT ID10307169
- Building TypeHouse
- Property TypeSingle Family
- StatusBuy
- Added19 weeks ago
- Bedrooms5
- Bathrooms2
- Area2122 sq. ft.
- DirectionNo Data
- Added On11 Jul 2024
Property Overview
Nestled on a sprawling 13.59-acre estate, this property is a harmonious blend of modern comfort and natural beauty. The main residence, a 2,724 sq. ft. haven with 5 bedrooms and 2 baths, has been thoughtfully updated to include a new propane furnace, hot water tank, elegantly renovated bathrooms, fresh basement flooring, new carpeted stairs and bedrooms, vibrant new paint, and secure deck railings. The landscape is a gardener's dream, featuring a beautiful fenced yard ideal for dogs or deer prevention, adorned with fabulous plants and fruit trees. A separate well for irrigation ensures lush greenery, while a 3-year-old fenced 2-acre section offers ample space for farming or pasture, perfect for horse enthusiasts. Added perks include a fire hydrant at the property line for improved fire insurance rates, Telus Fiber Internet for connectivity, and the tranquility of backing onto park land. A versatile 652 sq. ft. studio/office with its own kitchen and bathroom, enhanced by a new wood stove and hot water tank, sits above a spacious 652 sq. ft. two-door detached garage/shop. The property also hosts a refreshed 1,092 sq. ft. mobile home with 2 bedrooms and 2 baths, newly painted with updated fixtures, presenting options for guest lodging or rental income. With school bus service at your doorstep and the area being a haven for hunters and hikers, this estate promises a lifestyle of privacy, convenience, and adventure. (id:51532)
Tags
| Property Summary |
|---|
| Building |
|---|
| Level | Rooms | Dimensions |
|---|---|---|
| Basement | Laundry room | 27'3'' x 11'8'' |
| Bedroom | 15'4'' x 10'5'' | |
| Bedroom | 11'5'' x 13'2'' | |
| Living room | 23'3'' x 11'3'' | |
| Main level | Other | 17'10'' x 11'2'' |
| Sunroom | 19'2'' x 11'6'' | |
| Foyer | 12'5'' x 11'6'' | |
| Dining room | 9'10'' x 8'3'' | |
| Kitchen | 21'5'' x 8'3'' | |
| Bedroom | 8'11'' x 11'3'' | |
| Partial bathroom | 4'6'' x 5'4'' | |
| Primary Bedroom | 18'2'' x 11'3'' | |
| Full bathroom | 7' x 7'11'' | |
| Bedroom | 9'8'' x 11'4'' | |
| Living room | 23'9'' x 14'11'' |
| Features | |||||
|---|---|---|---|---|---|
| Detached Garage(2) | |||||






















































