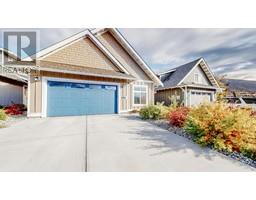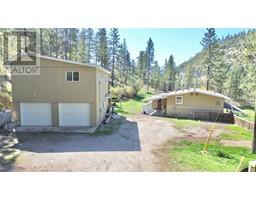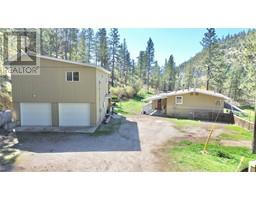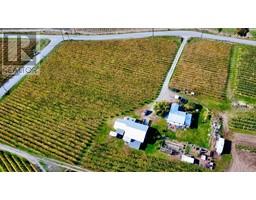626 PONDEROSA Road Oliver Rural, Oliver, British Columbia, CA
Address: 626 PONDEROSA Road, Oliver, British Columbia
Summary Report Property
- MKT ID10311214
- Building TypeHouse
- Property TypeSingle Family
- StatusBuy
- Added18 weeks ago
- Bedrooms2
- Bathrooms2
- Area1236 sq. ft.
- DirectionNo Data
- Added On15 Jul 2024
Property Overview
NESTLED ON THE PRESTIGIOUS GOLDEN MILE! amidst the backdrop of lush vineyards and rolling hills, this custom-built 2-bedroom, 2-bathroom retirement home, spanning 1,236 sqft, sits on a sprawling .29 of an acre. Offering picturesque views of the valley stretching from Oliver to Osoyoos, and just 5 minutes from Oliver & 15 from Osoyoos, it's a serene retreat within close proximity to many surrounding wineries. Crafted to maximize natural lighting and scenery, it's an entertainer's dream with a north-facing patio perfect for summer gatherings. Impeccable craftsmanship defines this home, featuring hardwood and laminate flooring, a covered patio entry, and a master bedroom with vaulted ceilings, oversized walk-in shower, and walk-in closet. With RV parking, underground irrigation, and a meticulously maintained front yard, you wouldn’t want to miss this turnkey opportunity. Enjoy the tranquility of this oasis, offering a seamless blend of comfort and convenience in the heart of the Okanagan Valley. (id:51532)
Tags
| Property Summary |
|---|
| Building |
|---|
| Level | Rooms | Dimensions |
|---|---|---|
| Main level | Utility room | 3'10'' x 3'1'' |
| Bedroom | 9'1'' x 11'1'' | |
| Other | 6'5'' x 5'2'' | |
| Primary Bedroom | 14'6'' x 12'7'' | |
| Living room | 14'4'' x 16' | |
| Laundry room | 9'3'' x 7'7'' | |
| Kitchen | 16'8'' x 11'1'' | |
| Dining room | 14'6'' x 7'8'' | |
| 3pc Ensuite bath | 11'1'' x 9'5'' | |
| 4pc Bathroom | 9' x 5' |
| Features | |||||
|---|---|---|---|---|---|
| Private setting | Wheelchair access | See Remarks | |||
| Range | Refrigerator | Dishwasher | |||
| Dryer | Washer | Central air conditioning | |||
| Heat Pump | |||||















































