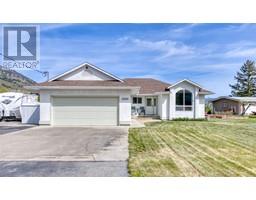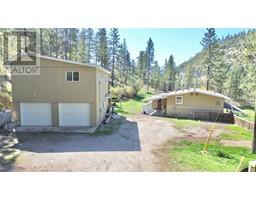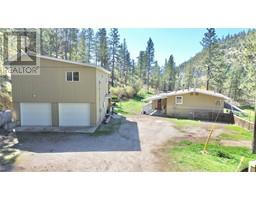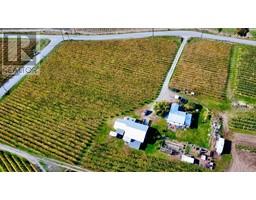2450 RADIO TOWER Road Unit# 45 Oliver Rural, Oliver, British Columbia, CA
Address: 2450 RADIO TOWER Road Unit# 45, Oliver, British Columbia
Summary Report Property
- MKT ID10309158
- Building TypeHouse
- Property TypeSingle Family
- StatusBuy
- Added22 weeks ago
- Bedrooms2
- Bathrooms2
- Area1325 sq. ft.
- DirectionNo Data
- Added On18 Jun 2024
Property Overview
THIS PROPERTY PRESENTS A UNIQUE OPPORTUNITY TO OWN A RECREATIONAL RENTAL PROPERTY, WITH RENTALS PERMITTED FOR 5 DAYS OR LONGER. Plus, there's no GST, no PTT, and no vacancy tax, as this property is LEASEHOLD. Nestled in an idyllic LOCATION, this meticulously crafted 1,325sqft custom rancher boasts 2 bedrooms and 2 bathrooms. Just a stone's throw away from the BEACH and CLUBHOUSE, residents enjoy access to premium amenities including a Gym, 2 SWIMMING POOLS, and 2 HOT TUBS. Constructed in 2019, this home showcases an inviting open concept design with a plethora of upgrades. Revel in the stunning 14 ft vaulted ceiling, luxurious vinyl plank flooring, and sleek quartz counters. The kitchen features a captivating 6x6 tile backsplash with mosaic tile inserts, complemented by upgraded appliances. French doors with internal blinds, 2-inch Faux wood blinds, and LED lighting add a touch of elegance throughout. The property also includes a spacious heated DOUBLE CAR GARAGE along with 2 additional parking spots. Enjoy leisurely afternoons in the sunroom or host BBQs in the backyard. Geothermal heating/cooling ensures comfort year-round. The Cottages community offers an unparalleled lifestyle with 1800ft of waterfront, including over 500ft of sandy beach. Residents have access to numerous walking trails, playgrounds, and an off-leash pet area. Additional clubhouse amenities include pools and hot tubs. (id:51532)
Tags
| Property Summary |
|---|
| Building |
|---|
| Level | Rooms | Dimensions |
|---|---|---|
| Main level | Sunroom | 11'5'' x 9'11'' |
| Primary Bedroom | 11'5'' x 12'0'' | |
| Living room | 16'9'' x 20'2'' | |
| Laundry room | 4'11'' x 5'10'' | |
| Kitchen | 12'7'' x 10'6'' | |
| Foyer | 5'10'' x 8'6'' | |
| Foyer | 13'3'' x 6'4'' | |
| 4pc Ensuite bath | Measurements not available | |
| Dining room | 6'1'' x 10'1'' | |
| Bedroom | 13'9'' x 10'7'' | |
| 3pc Bathroom | Measurements not available |
| Features | |||||
|---|---|---|---|---|---|
| Level lot | Central island | See Remarks | |||
| Other | Range | Refrigerator | |||
| Dishwasher | Dryer | Microwave | |||
| Washer | Water softener | Central air conditioning | |||
| See Remarks | Clubhouse | Recreation Centre | |||













































































