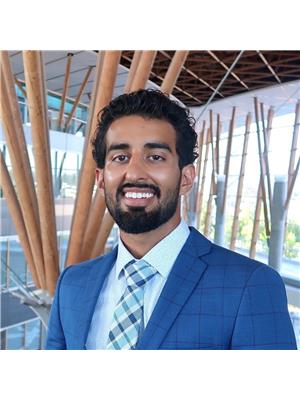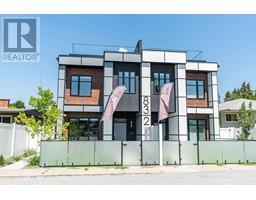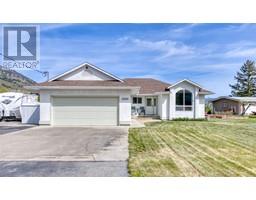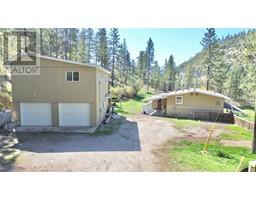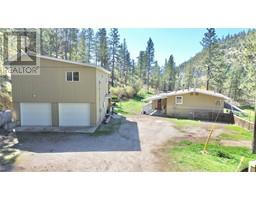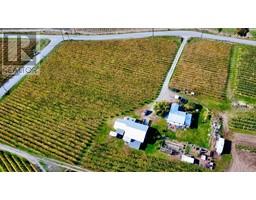432 ROAD 13 Oliver Rural, Oliver, British Columbia, CA
Address: 432 ROAD 13, Oliver, British Columbia
Summary Report Property
- MKT ID10321400
- Building TypeHouse
- Property TypeSingle Family
- StatusBuy
- Added13 weeks ago
- Bedrooms3
- Bathrooms2
- Area1558 sq. ft.
- DirectionNo Data
- Added On18 Aug 2024
Property Overview
Discover a premier 9.6-acre orchard estate in the heart of Wine Country with excellent top-to-bottom slope and high visibility on Hwy 3. This unique property features a diverse selection of well-established fruit trees, including Satin Cherries (1.1 acres), Skeena Cherries (0.75 acres), Cristalina Cherries (0.8 acres), Benton Cherries (0.5 acres), Lapin Cherries (2 acres), Ambrosia Apples (0.75 acres), Cresthaven Peaches & Glohaven Peaches (0.5 acres), Glohaven Peaches (1.48 acres), and Red Haven Peaches (0.5 acres). A 25 x 42 ft garage was added in 2017 provides ample storage and comes with 100 amps. The 1940 home, recently renovated with a new kitchen, windows, flooring, and master bathroom addition. The basement is unfinished and allows an opportunity to add a separate living space, bedroom or more with its separate entrance. Contact us for more information and an info package! (id:51532)
Tags
| Property Summary |
|---|
| Building |
|---|
| Level | Rooms | Dimensions |
|---|---|---|
| Main level | Other | 7'5'' x 13'10'' |
| Primary Bedroom | 13'4'' x 11'0'' | |
| Living room | 15'11'' x 21'9'' | |
| Kitchen | 13'5'' x 12'4'' | |
| Foyer | 9'6'' x 11'0'' | |
| 4pc Ensuite bath | Measurements not available | |
| Dining room | 13'5'' x 11'10'' | |
| Bedroom | 13'5'' x 9'5'' | |
| Bedroom | 13'6'' x 12'6'' | |
| 3pc Bathroom | Measurements not available |
| Features | |||||
|---|---|---|---|---|---|
| Corner Site | Sloping | See Remarks | |||
| Detached Garage(2) | Other | RV | |||
| Range | Refrigerator | Dishwasher | |||
| Dryer | Washer | Water softener | |||
| Central air conditioning | |||||
























