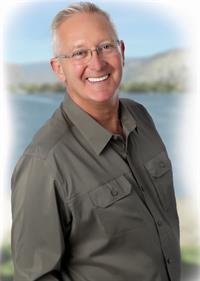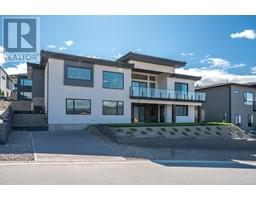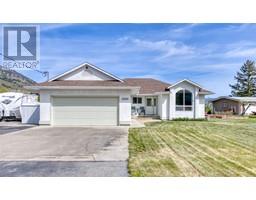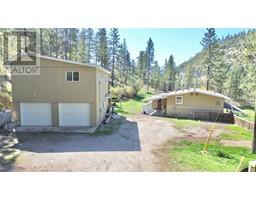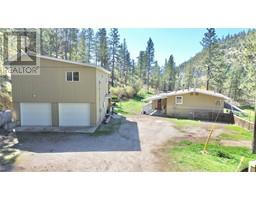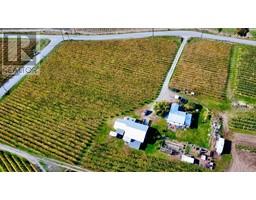8598 Hwy 97 Unit# 34 Oliver Rural, Oliver, British Columbia, CA
Address: 8598 Hwy 97 Unit# 34, Oliver, British Columbia
Summary Report Property
- MKT ID10315348
- Building TypeManufactured Home
- Property TypeSingle Family
- StatusBuy
- Added18 weeks ago
- Bedrooms2
- Bathrooms2
- Area1404 sq. ft.
- DirectionNo Data
- Added On15 Jul 2024
Property Overview
Contingent. Welcome to DEER PARK ESTATES MHP. This elegant home, located on a well-maintained corner lot in a 55+ community, offers a comfortable living space complemented by fresh interior paint and some newer flooring. Step inside to discover a cozy gas fireplace in the living room, magnificently accented by arched floor-to-ceiling windows that infuse the space with natural light. The eat-in kitchen has ample storage and a large skylight that brightens the area. Adjacent to the living room, a den with a built-in desk and storage provides the perfect space for hobbies or a home office. Experience indoor-outdoor living with a sunroom accessible from the spare bedroom and a covered deck for year-round enjoyment. The primary suite ensures privacy and luxury with a walk-in closet and a separate water closet, including a jetted soaker tub. Additional property highlights include recently upgraded plumbing, a single carport, central air, mature, low-maintenance landscaping, and views of the surrounding mountains. Community amenities enhance this enticing package, including RV parking, a clubhouse, private beach access for fishing, and walking and biking paths along the Okanagan River. All this is available for an affordable lifestyle with low strata fees of just $55/mos. The park is pet-friendly, allowing two small pets. It is ideal for those seeking comfort and convenience in a friendly neighborhood, conveniently located just a short drive from Oliver and Penticton. (id:51532)
Tags
| Property Summary |
|---|
| Building |
|---|
| Level | Rooms | Dimensions |
|---|---|---|
| Main level | Other | 12'0'' x 9'0'' |
| Workshop | 14'0'' x 9'0'' | |
| Sunroom | 14'7'' x 9'9'' | |
| 4pc Ensuite bath | Measurements not available | |
| 3pc Bathroom | Measurements not available | |
| Other | 6'10'' x 3'6'' | |
| Laundry room | 8'8'' x 5'9'' | |
| Primary Bedroom | 13'4'' x 12'2'' | |
| Bedroom | 12'1'' x 12'8'' | |
| Den | 12'0'' x 8'7'' | |
| Kitchen | 13'2'' x 12'2'' | |
| Living room | 16'0'' x 15'3'' | |
| Dining room | 11'8'' x 9'4'' |
| Features | |||||
|---|---|---|---|---|---|
| Corner Site | Jacuzzi bath-tub | Carport | |||
| Refrigerator | Cooktop | Dishwasher | |||
| Dryer | Microwave | Washer | |||
| Oven - Built-In | Central air conditioning | Clubhouse | |||


































