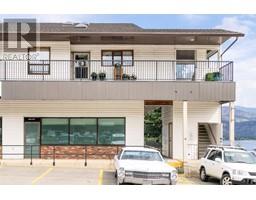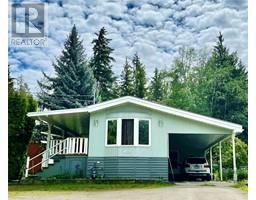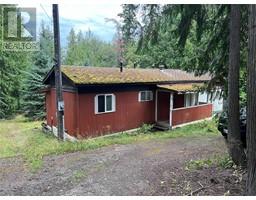1406 Huckleberry Drive Lot# 12 Sorrento, Sorrento, British Columbia, CA
Address: 1406 Huckleberry Drive Lot# 12, Sorrento, British Columbia
Summary Report Property
- MKT ID10327976
- Building TypeHouse
- Property TypeSingle Family
- StatusBuy
- Added6 weeks ago
- Bedrooms4
- Bathrooms3
- Area3192 sq. ft.
- DirectionNo Data
- Added On07 Dec 2024
Property Overview
Gorgeous 1.55 Acre property in the Highly Sought after Notch Hill Estates! Features a 3192 sq. ft Custom Built Rancher With a Dream 1260 sq.Ft (32X40) Fully Stocked Workshop; Featuring 4 post hoist, Overhead Block Lift, Mezzanine Storage, In-Floor + Overhead Heating, Frame Straightener, 14 Power Outlets + 3 220 Outlets and a 6 Point Compressed Air System for All Your Needs. Shop Also Features a 1/2 bath, 11x15 Storage Room and Full Breezeway for additional covered parking. Need more Parking? Head Over to The House to the Oversized 2-car garage with Side RV Parking and Sani-Dump! Step Inside The Well Crafted Walkout Rancher Which Features a Bright and Open Floor Plan, Large Covered Deck, 4 Bedrooms, 3 Bathrooms, Fully Finished Walkout Basement w/Huge Recreation Room and Bar Area Which is Perfect For Entertaining. Outside is a Beautifully Manicured, Private, Park-Like & Fully Irrigated Yard with Panoramic Views; This Property Has it All. Come and See it for Yourself--You will Not be Disappointed. *By Appointment Only as Perimeter Security System needs to be shut off* (id:51532)
Tags
| Property Summary |
|---|
| Building |
|---|
| Level | Rooms | Dimensions |
|---|---|---|
| Basement | Mud room | 12'0'' x 10'9'' |
| Partial bathroom | 11'0'' x 5'9'' | |
| Other | 22'6'' x 15'3'' | |
| Games room | 21'7'' x 12'5'' | |
| Bedroom | 11'0'' x 14'4'' | |
| Family room | 18'9'' x 13'6'' | |
| Main level | Laundry room | 8'9'' x 10'6'' |
| Full bathroom | 11'0'' x 7'8'' | |
| Bedroom | 10'8'' x 9'9'' | |
| Bedroom | 10'6'' x 12'0'' | |
| 4pc Ensuite bath | 12'0'' x 5'0'' | |
| Primary Bedroom | 12'7'' x 13'2'' | |
| Living room | 16'9'' x 13'6'' | |
| Dining room | 11'6'' x 13'0'' | |
| Kitchen | 12'6'' x 10'6'' |
| Features | |||||
|---|---|---|---|---|---|
| Irregular lot size | Balcony | One Balcony | |||
| See Remarks | Attached Garage(6) | Other | |||
| Oversize | Central air conditioning | ||||





















































