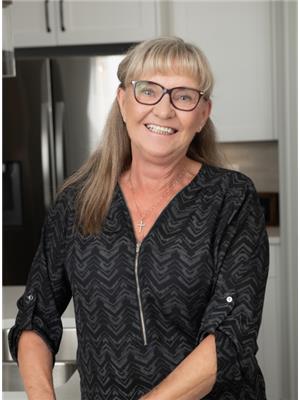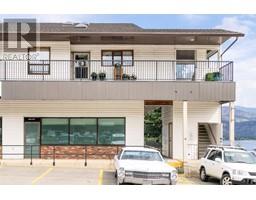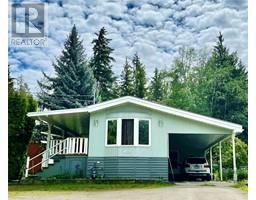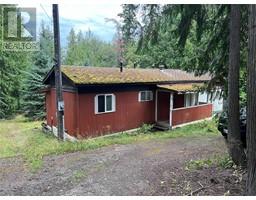2932 Buckley Road Unit# 101 Sorrento, Sorrento, British Columbia, CA
Address: 2932 Buckley Road Unit# 101, Sorrento, British Columbia
Summary Report Property
- MKT ID10321057
- Building TypeManufactured Home
- Property TypeSingle Family
- StatusBuy
- Added5 weeks ago
- Bedrooms2
- Bathrooms2
- Area1200 sq. ft.
- DirectionNo Data
- Added On12 Dec 2024
Property Overview
Full-time residence or summer get-away; the choice is yours for a carefree lifestyle! This stunning move-in ready home has so much to offer! You will be impressed when you enter this home. Situated in the pristine & well-managed 55+ Sorrento Place on the Lake MHP, steps from Shuswap Lake. Gated-Community living with private boat launch, a new day-use dock system, beach access, clubhouse with games & pool table, mail pickup, guest parking, horseshoe & fire pit area & so more! RV/boat storage (if available). Boasting a very functional & open concept layout with lots of windows, vaulted ceilings, skylight & patio doors, the kitchen offers generous cupboards & counters along with an island with seating, room for dining table & living room featuring a gas fireplace. 2 large bedrooms, 4pc bath & 3pc ensuite complete this home. While enjoying your peek-a-boo view of Shuswap Lake, appreciate your morning coffee or evening relaxation on the partially covered 24’ deck or additional backyard patio. Freshly painted throughout, ceiling fans, central a/c, new HWT (2022) & main bath toilet & electrical certified. Covered carport, 10’x8’ wired/insulated workshop plus additional shed. Newly fenced dog park (allowed with restrictions). No rentals. Pad rent of $554/month includes community septic, road & common area maintenance, water addl at 325/yr. Located just 5 mins from Sorrento & 15 mins from Chase. An absolutely perfect & well-loved home ‘come on down’ to adult living at its best! (id:51532)
Tags
| Property Summary |
|---|
| Building |
|---|
| Level | Rooms | Dimensions |
|---|---|---|
| Main level | 4pc Bathroom | Measurements not available |
| Laundry room | 8' x 6' | |
| Kitchen | 11'9'' x 8'3'' | |
| Living room | 18' x 11'9'' | |
| Bedroom | 12' x 11'6'' | |
| Primary Bedroom | 15'6'' x 11'3'' | |
| Dining room | 11'3'' x 10' | |
| 3pc Ensuite bath | Measurements not available |
| Features | |||||
|---|---|---|---|---|---|
| Level lot | Central island | Carport | |||
| Range | Refrigerator | Dishwasher | |||
| Dryer | Water Heater - Electric | Microwave | |||
| Washer | Central air conditioning | ||||
















































