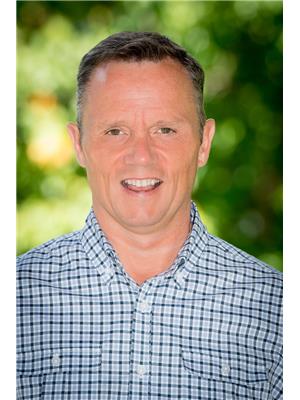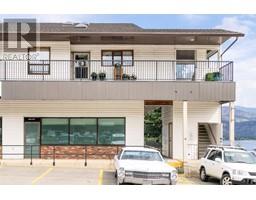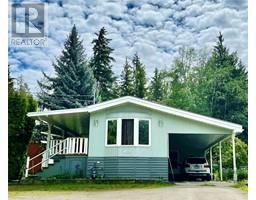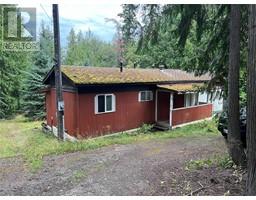2932 Buckley Road Unit# 91 Lot# 91 Sorrento, Sorrento, British Columbia, CA
Address: 2932 Buckley Road Unit# 91 Lot# 91, Sorrento, British Columbia
Summary Report Property
- MKT ID10308226
- Building TypeManufactured Home
- Property TypeOther
- StatusBuy
- Added31 weeks ago
- Bedrooms2
- Bathrooms2
- Area1430 sq. ft.
- DirectionNo Data
- Added On18 Jun 2024
Property Overview
RETIRE IN STYLE at this prestigious and sought-after 55+ LAKESIDE Community at Unit #91, Sorrento On The Lake. The motivation is clearly reflected in the list price, now $46,000 below the assessed value! Soak up the breathtaking scenery of Shuswap Lake and the surrounding mountains, and take advantage of the variousamenities including a private beach, clubhouse, community fire pit, a new dock system, a new dog park, and boat launch. The open-concepthome features 2 bedrooms and 2 bathrooms, with ample storage and skylights for a bright and beautiful kitchen. With a spacious family room,formal dining area, cozy gas fireplace, and bonus wet bar with a sink, this home is well equipped for family visits and entertaining. The primary bedroom features a generous walk-in closet and a luxurious jet tub in your private ensuite. Outside, you'll enjoy lounging on your covered deck on those warm summer days, gardening in the backyard, or simply the views and serenity of the park space. There’s a dedicated storage area for RV parking, along with the option for family members to rent a camping space, pending approval, for short-term visits. For boating enthusiasts, access the boat launch and day-use dock. Secure your spot in this enchanting lakeside property and know that you'll behelping someone in need. (id:51532)
Tags
| Property Summary |
|---|
| Building |
|---|
| Level | Rooms | Dimensions |
|---|---|---|
| Main level | 4pc Bathroom | 5'1'' x 9'8'' |
| 5pc Ensuite bath | 10'10'' x 10'6'' | |
| Laundry room | 7'7'' x 5'6'' | |
| Dining room | 15'1'' x 14'5'' | |
| Living room | 12'11'' x 22'4'' | |
| Kitchen | 14'7'' x 13'5'' | |
| Bedroom | 15'10'' x 11'1'' | |
| Primary Bedroom | 15'8'' x 13'0'' |
| Features | |||||
|---|---|---|---|---|---|
| Level lot | See Remarks | Carport | |||
| Refrigerator | Dishwasher | Range - Gas | |||
| Microwave | Washer & Dryer | See Remarks | |||







































































































