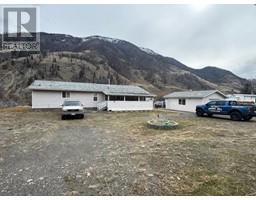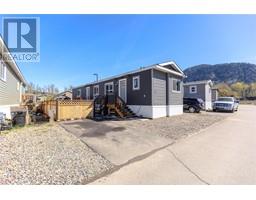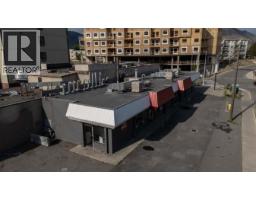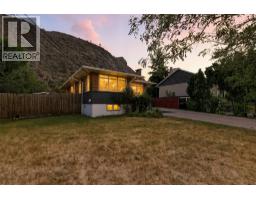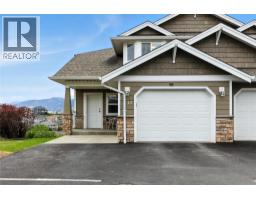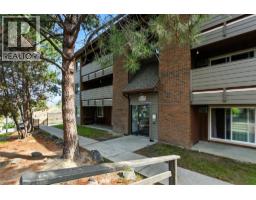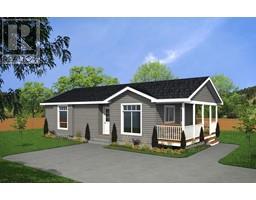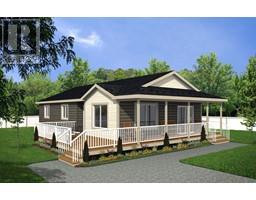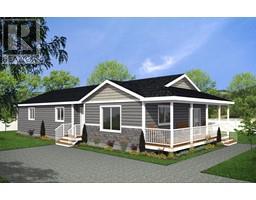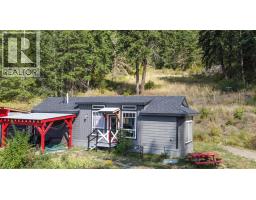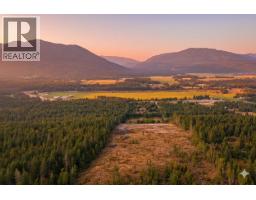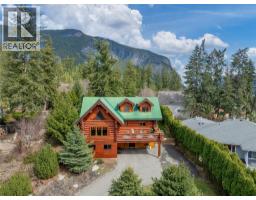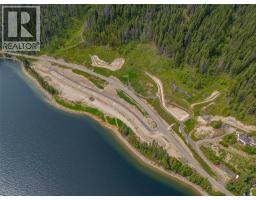1885 Tappen Notch Hill Road Unit# 32 Tappen / Sunnybrae, Tappen, British Columbia, CA
Address: 1885 Tappen Notch Hill Road Unit# 32, Tappen, British Columbia
Summary Report Property
- MKT ID10361868
- Building TypeManufactured Home
- Property TypeSingle Family
- StatusBuy
- Added2 weeks ago
- Bedrooms2
- Bathrooms2
- Area1091 sq. ft.
- DirectionNo Data
- Added On08 Sep 2025
Property Overview
Looking for a welcoming community and a relaxed lifestyle? How about stunning valley views to enjoy every day? Welcome to Shuswap Country Estates, a desirable 55+ park perfectly situated between Salmon Arm and Blind Bay. This well-kept 2 bedroom, 2 bathroom home offers an open-concept living space filled with natural light and showcases pride of ownership throughout. Step out onto the large covered deck where you can take in the incredible views while sipping your morning coffee or entertaining friends. With a low pad rental and a location that makes it easy to lock up and go, this home offers the ideal balance of comfort and convenience. Whether you’re looking to downsize or simply enjoy a peaceful setting, Shuswap Country Estates is the perfect place to call home. (id:51532)
Tags
| Property Summary |
|---|
| Building |
|---|
| Level | Rooms | Dimensions |
|---|---|---|
| Main level | Primary Bedroom | 11'3'' x 14'6'' |
| Living room | 13'3'' x 20'9'' | |
| Laundry room | 8' x 6' | |
| Kitchen | 11'11'' x 14'9'' | |
| Dining room | 11'11'' x 8'8'' | |
| Bedroom | 8'10'' x 10'7'' | |
| 4pc Ensuite bath | 11'3'' x 5'1'' | |
| 3pc Bathroom | 8' x 4'11'' |
| Features | |||||
|---|---|---|---|---|---|
| Central island | See Remarks | ||||




























